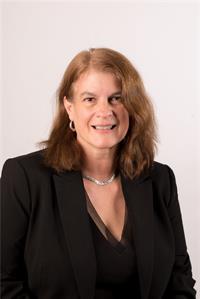8107 Olde Drive, Strathroy Caradoc Mount Brydges
- Bedrooms: 5
- Bathrooms: 3
- Type: Residential
- Added: 173 days ago
- Updated: 55 days ago
- Last Checked: 15 hours ago
Discover your private oasis at 8107 Olde Dr, nestled on the outskirts of Mount Brydges. This charming sidesplit single-family home offers a perfect blend of rustic tranquility and modern convenience, ideal for those yearning to escape city life. Set on just under an acre of lush land backing onto serene Cuddy Farms, the property provides a picturesque backdrop for daily living. With 5 bedrooms and 2.5 bathrooms, the home offers ample space for family and guests. The upper level boasts three generously sized bedrooms, while the lower level features two additional bedrooms, including a spacious primary room with a 4 piece ensuite. The heart of this home is its massive great room, where a cozy gas fireplace and stylish California shutters create a warm and inviting atmosphere. Off the kitchen, youll find a covered composite deck with a hot tub, extending your living space outdoors for year-round relaxation and entertainment. Recent upgrades include a new roof (2017), septic bed (2020), composite deck (2023), hot tub (2023), great room reno (2021), basement flooring and paint (2024), and main bathroom update (2024). The property also features a charming chicken coop and shed, perfect for hobby farming or extra storage. Despite its serene, country-like setting, 8107 Olde Dr offers a convenient commute to London and the 401, blending the best of both worlds. This home isnt just a place to live; its a lifestyle. Picture waking up to the sounds of nature, enjoying fresh eggs from your own chickens, and sipping coffee on your expansive deck while taking in the beautiful views of Cuddy Farms. Embrace the opportunity to own this extraordinary home where every detail is crafted to enhance your living experience. Whether you're looking to raise a family, entertain friends, or simply enjoy the tranquility of rural life, 8107 Olde Dr offers it all. Don't miss your chance to escape to this idyllic retreat schedule a viewing today! (id:1945)
powered by

Property DetailsKey information about 8107 Olde Drive
- Cooling: Central air conditioning, Air exchanger
- Heating: Forced air, Natural gas
- Structure Type: House
- Exterior Features: Brick, Vinyl siding
- Foundation Details: Poured Concrete
Interior FeaturesDiscover the interior design and amenities
- Basement: Finished, Full
- Appliances: Washer, Refrigerator, Hot Tub, Dishwasher, Stove, Dryer
- Bedrooms Total: 5
- Bathrooms Partial: 1
Exterior & Lot FeaturesLearn about the exterior and lot specifics of 8107 Olde Drive
- Lot Features: Wooded area
- Parking Total: 10
- Lot Size Dimensions: 150 x 264 FT
Location & CommunityUnderstand the neighborhood and community
- Directions: From Mt Brydges exit NW via Adelaide Rd to Olde Drive and Turn Left... 3rd house on the left
- Common Interest: Freehold
Utilities & SystemsReview utilities and system installations
- Sewer: Septic System
Tax & Legal InformationGet tax and legal details applicable to 8107 Olde Drive
- Tax Annual Amount: 4358.89
- Zoning Description: A
Room Dimensions
| Type | Level | Dimensions |
| Eating area | Main level | 3.71 x 3.07 |
| Bedroom 5 | Lower level | 5.26 x 3.35 |
| Dining room | Main level | 3.71 x 5.11 |
| Other | Basement | -1 |
| Foyer | Main level | 3.71 x 1.19 |
| Kitchen | Main level | 3.71 x 3.96 |
| Living room | Main level | 6.22 x 6.98 |
| Other | Main level | 1.45 x 7.09 |
| Bedroom | Second level | 3.15 x 3.35 |
| Bedroom 2 | Second level | 4.17 x 3.33 |
| Bedroom 3 | Second level | 3.84 x 3.17 |
| Bedroom 4 | Lower level | 3.66 x 2.97 |

This listing content provided by REALTOR.ca
has
been licensed by REALTOR®
members of The Canadian Real Estate Association
members of The Canadian Real Estate Association
Nearby Listings Stat
Active listings
1
Min Price
$1,050,000
Max Price
$1,050,000
Avg Price
$1,050,000
Days on Market
172 days
Sold listings
0
Min Sold Price
$0
Max Sold Price
$0
Avg Sold Price
$0
Days until Sold
days














