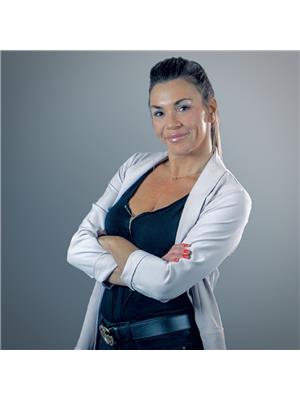Dreamers Acres, Lumsden Rm No 189
- Bedrooms: 4
- Bathrooms: 5
- Living area: 2906 square feet
- Type: Residential
- Added: 144 days ago
- Updated: 18 days ago
- Last Checked: 1 hours ago
Welcome to Dreamers Acres just 20 minutes north of Regina. This 2011 built, 2,906 square foot, two story walkout sits on 44 acres that backs onto the Qu’appelle River. The front of the home has a large driveway leading to the double attached heated and insulated garage with an negotiable car lift and 14’ walls, as well as a double attached heated and insulated shop with 15’ walls. You enter the home into the foyer with 16’ ceilings. It flows into the living room that has a modern stacked stone gas fireplace. Off of the living room is the a 2 pc bathroom. The kitchen has heated tile floor, a glass tile backsplash, an island with bar seating, quartz countertops, and the stainless steel fridge, stove, dishwasher, microwave and hood fan are included. The primary bedroom has windows that wrap around the room. The 4 piece ensuite has heated tiles, a deep soaker tub and a large shower with heated seating and a rain shower head. The walk in closet is attached. The primary also has direct access to the rear deck. The two other bedrooms on the main floor also have good sized closets and have jack and jill doors to the shared 4 piece bathroom. Upstairs the first room is the bonus room. Another bedroom and 4 piece bathroom finish off this floor. The laundry room is beside the garage door and doubles as a 2 pc bathroom with a sink, folding table, storage and included front load washer and dryer. The walkout ICF basement on a crawl space is huge with 9’ walls, and a farmhouse chic look. There is a dog room that leads to the large kennel outside. The 3 piece bath has a vinyl plank floor and a glass shower. The living area has many windows, a rec area with a pool table and a wet bar ready set up and also a living room area. This home uses a well for its water source, and has a septic tank with 2 stage with pump out. This home also features a 200amp electrical panel, central air, central vac, and a reverse osmosis system and has natural gas service. (id:1945)
powered by

Property Details
- Cooling: Central air conditioning, Air exchanger
- Heating: Forced air, Natural gas
- Stories: 2
- Year Built: 2011
- Structure Type: House
- Architectural Style: 2 Level
Interior Features
- Basement: Finished, Full, Walk out
- Appliances: Washer, Refrigerator, Satellite Dish, Dishwasher, Stove, Dryer, Microwave, Hood Fan, Window Coverings, Garage door opener remote(s)
- Living Area: 2906
- Bedrooms Total: 4
- Fireplaces Total: 1
- Fireplace Features: Gas, Conventional
Exterior & Lot Features
- Lot Features: Acreage, Treed, Irregular lot size, Rolling, Balcony, Double width or more driveway, Sump Pump
- Lot Size Units: acres
- Parking Features: Attached Garage, Parking Space(s), Gravel, Heated Garage
- Lot Size Dimensions: 44.28
- Waterfront Features: Waterfront
Location & Community
- Common Interest: Freehold
- Community Features: School Bus
Tax & Legal Information
- Tax Year: 2022
- Tax Annual Amount: 9414
Room Dimensions

This listing content provided by REALTOR.ca has
been licensed by REALTOR®
members of The Canadian Real Estate Association
members of The Canadian Real Estate Association












