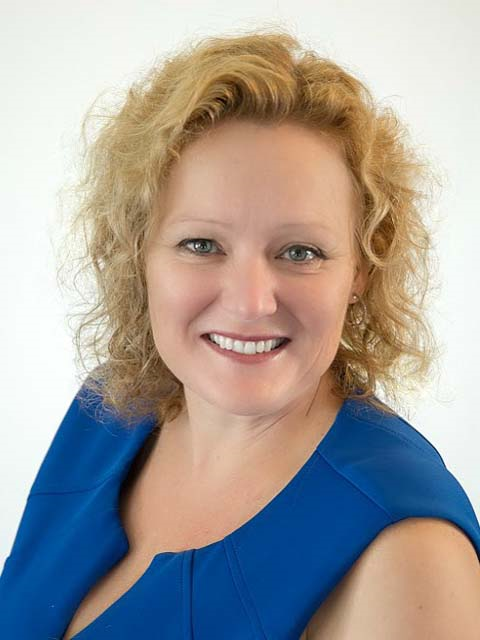1727 Radcliffe Drive, Oshawa
- Bedrooms: 3
- Bathrooms: 3
- Type: Residential
- Added: 7 days ago
- Updated: 2 days ago
- Last Checked: 10 hours ago
Welcome to this charming 3 bedroom detached home in sought after North Oshawa. The open concept main floor living area is bright & airy. The primary bedroom is complete with 4 pc ensuite & walk-in closet. The finished basement provides additional living space ideal for relaxing in the rec room. No sidewalk allows for plenty of parking & no shovelling. Steps to restaurants, parks, stores & all the amenities! Don't miss your chance to own this exceptional property! (id:1945)
powered by

Property Details
- Cooling: Central air conditioning
- Heating: Forced air, Natural gas
- Stories: 2
- Structure Type: House
- Exterior Features: Brick, Vinyl siding
- Foundation Details: Unknown
Interior Features
- Basement: Finished, N/A
- Flooring: Carpeted, Vinyl
- Appliances: Freezer, Blinds
- Bedrooms Total: 3
- Bathrooms Partial: 1
Exterior & Lot Features
- Water Source: Municipal water
- Parking Total: 4
- Parking Features: Attached Garage
- Lot Size Dimensions: 29.53 x 106.63 FT
Location & Community
- Directions: Woodmount & Ormond
- Common Interest: Freehold
Utilities & Systems
- Sewer: Sanitary sewer
- Utilities: Sewer
Tax & Legal Information
- Tax Annual Amount: 5211.54
Room Dimensions

This listing content provided by REALTOR.ca has
been licensed by REALTOR®
members of The Canadian Real Estate Association
members of The Canadian Real Estate Association













