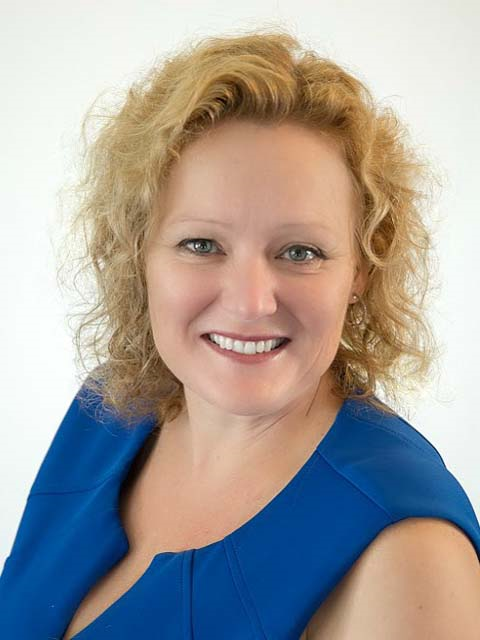722 Gaspe Avenue, Oshawa
- Bedrooms: 2
- Bathrooms: 2
- Type: Residential
- Added: 31 days ago
- Updated: 28 days ago
- Last Checked: 23 hours ago
Beautiful maintained brick bungalow! Pride of ownership includes upgrades kit & baths! Fully landscaped lot with 2 sitting areas & interlock pathways. Located on quiet street! Dining room could be 3rd bedroom. Upgrades: oak kit, corian counters, ceramic backsplash, b/i dw, newer bath, fin bsmt with British style pub & newer 3pc bath, gazebo & interlock walkway, full landscaped lot, Furnace'09, 100 Amp Copper, Hwt owned, Cold Celler, most windows have been replaced (id:1945)
powered by

Show
More Details and Features
Property DetailsKey information about 722 Gaspe Avenue
- Cooling: Central air conditioning
- Heating: Forced air, Natural gas
- Stories: 1
- Structure Type: House
- Exterior Features: Brick
- Foundation Details: Poured Concrete
- Architectural Style: Bungalow
Interior FeaturesDiscover the interior design and amenities
- Basement: Finished, Separate entrance, N/A
- Flooring: Hardwood, Carpeted
- Bedrooms Total: 2
Exterior & Lot FeaturesLearn about the exterior and lot specifics of 722 Gaspe Avenue
- Water Source: Municipal water
- Parking Total: 2
- Lot Size Dimensions: 54 x 100 FT
Location & CommunityUnderstand the neighborhood and community
- Directions: Gaspe/Tremblay
- Common Interest: Freehold
Utilities & SystemsReview utilities and system installations
- Sewer: Sanitary sewer
Tax & Legal InformationGet tax and legal details applicable to 722 Gaspe Avenue
- Tax Annual Amount: 4023.2
Room Dimensions

This listing content provided by REALTOR.ca
has
been licensed by REALTOR®
members of The Canadian Real Estate Association
members of The Canadian Real Estate Association
Nearby Listings Stat
Active listings
25
Min Price
$475,000
Max Price
$899,000
Avg Price
$704,371
Days on Market
38 days
Sold listings
7
Min Sold Price
$399,000
Max Sold Price
$875,000
Avg Sold Price
$641,929
Days until Sold
35 days
Additional Information about 722 Gaspe Avenue












