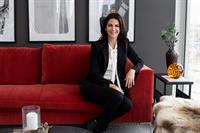226 2727 28 Avenue Se, Calgary
- Bedrooms: 2
- Bathrooms: 1
- Living area: 700 square feet
- Type: Apartment
- Added: 10 days ago
- Updated: 5 days ago
- Last Checked: 19 hours ago
(OPEN HOUSE SUNDAY NOV 17 2-4PM) Discover your ideal living space in the heart of Dover! This charming 2-bedroom, 1-bath apartment offers a modern and comfortable living experience, perfect for individuals or small families. Cook and entertain in style with a contemporary kitchen featuring a black granite counter top, high raised bar and stainless steel appliances, including a NEW DISHWASHER and NEW Light fixtures. Enjoy the spacious living room adorned with large windows that invite plenty of natural light, creating a warm and inviting atmosphere. A small desk area in the living room provides a convenient spot for those who work from home, leading out to your private balcony with a tranquil COURTYARD VIEW. The apartment boasts NEW WALL PAINT AND NEW FLOORING all over the unit ensuring a fresh and modern feel throughout. Take advantage of HEATED UNDERGROUND parking and assigned storage few steps from the elevator for your convenience. Just 8 minutes from downtown Calgary, offering easy access to work and entertainment. Highly accessible with public transportation options nearby, making commuting a breeze. This PROFESSIONALLY CLEANED and MOVE-IN READY apartment is waiting for you! Don’t miss your chance to call this lovely space your home. Schedule a viewing today! (id:1945)
powered by

Property DetailsKey information about 226 2727 28 Avenue Se
Interior FeaturesDiscover the interior design and amenities
Exterior & Lot FeaturesLearn about the exterior and lot specifics of 226 2727 28 Avenue Se
Location & CommunityUnderstand the neighborhood and community
Business & Leasing InformationCheck business and leasing options available at 226 2727 28 Avenue Se
Property Management & AssociationFind out management and association details
Tax & Legal InformationGet tax and legal details applicable to 226 2727 28 Avenue Se
Additional FeaturesExplore extra features and benefits
Room Dimensions

This listing content provided by REALTOR.ca
has
been licensed by REALTOR®
members of The Canadian Real Estate Association
members of The Canadian Real Estate Association
Nearby Listings Stat
Active listings
27
Min Price
$84,900
Max Price
$900,000
Avg Price
$368,837
Days on Market
49 days
Sold listings
11
Min Sold Price
$159,900
Max Sold Price
$950,000
Avg Sold Price
$399,136
Days until Sold
56 days

















