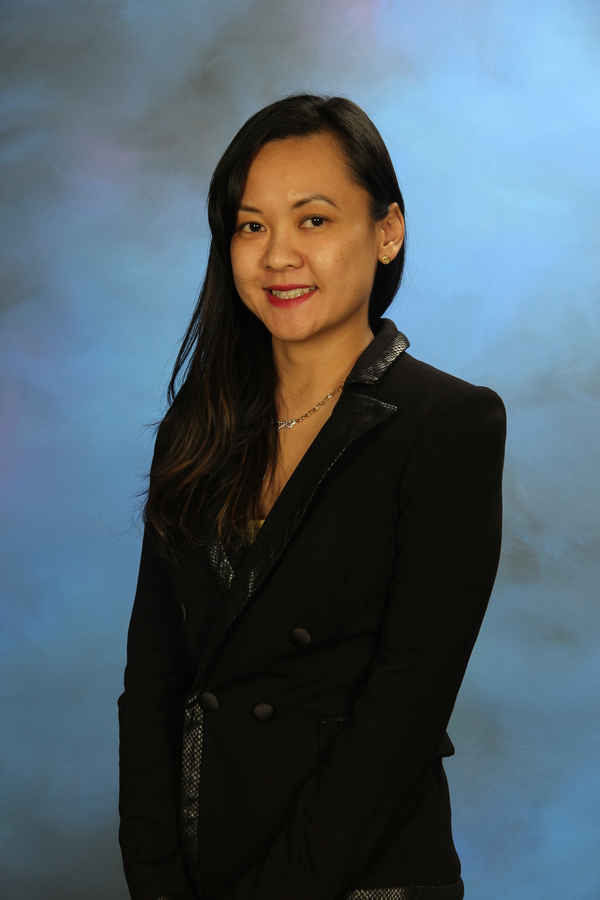2102 5605 Henwood Street Sw, Calgary
- Bedrooms: 1
- Bathrooms: 1
- Living area: 629.26 square feet
- Type: Apartment
- Added: 40 days ago
- Updated: 12 hours ago
- Last Checked: 5 hours ago
Come & check it...... BRIGHT & CHEERY ! Quiet side of this complex. 1 Bedroom ! 1 Bathroom ! Den ! Sunroom! GRANITE Countertops ! ISLAND with the kitchen sink! LOTS of cupboards! It is a very open concept in a secure building that is within WALKING distance to MOUNT ROYAL University. This complex also boasts a large GYM/ Workout area, a Party Lounge for your Family events (Rental approval) and 2 GUEST Suites. This unit is within walking distance of many shops for your many needs. Beautiful Courtyard. (id:1945)
powered by

Property Details
- Cooling: None
- Heating: In Floor Heating
- Stories: 4
- Year Built: 2005
- Structure Type: Apartment
- Exterior Features: Brick
Interior Features
- Flooring: Laminate, Slate
- Appliances: Refrigerator, Dishwasher, Stove
- Living Area: 629.26
- Bedrooms Total: 1
- Above Grade Finished Area: 629.26
- Above Grade Finished Area Units: square feet
Exterior & Lot Features
- Lot Features: Elevator, No Animal Home, No Smoking Home, Guest Suite, Parking
- Parking Total: 1
- Parking Features: Underground, Street
- Building Features: Exercise Centre, Recreation Centre, Guest Suite, Party Room
Location & Community
- Common Interest: Condo/Strata
- Street Dir Suffix: Southwest
- Subdivision Name: Garrison Green
- Community Features: Pets Allowed With Restrictions
Property Management & Association
- Association Fee: 476.67
- Association Name: First Service Residential
- Association Fee Includes: Common Area Maintenance, Interior Maintenance, Property Management, Ground Maintenance, Heat, Electricity, Insurance, Condominium Amenities, Parking, Reserve Fund Contributions, Sewer
Tax & Legal Information
- Tax Year: 2024
- Parcel Number: 0031534465
- Tax Annual Amount: 1423
- Zoning Description: M-C2
Room Dimensions

This listing content provided by REALTOR.ca has
been licensed by REALTOR®
members of The Canadian Real Estate Association
members of The Canadian Real Estate Association















