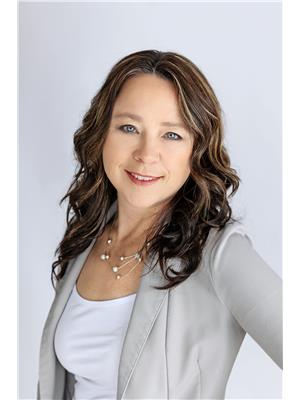50 Marion Street, Orangeville
- Bedrooms: 4
- Bathrooms: 2
- Living area: 1200 square feet
- Type: Residential
- Added: 32 days ago
- Updated: 16 hours ago
- Last Checked: 8 hours ago
Duplex in Orangeville. Income Generating Property for Investors or Owner that wants help with Monthly Expenses. Little over your budget? Some Lenders will use rent to help you qualify for a bigger mortgage - Call me today for information *Not intended to solicit consumers under contract* Completely Renovated in 2017, Big items all done - Roof, Furnace, Water Softener & Retaining Wall, Kitchens, Bathrooms, Flooring, Some Windows etc. Property Features Wrap Around Deck which leads to Backyard, Shed & Access to Huge Park with Playground, Basketball nets & Lots of Space to Play - just through the Gate.Two Separate Apartments - Upper level Apartment Features Open Concept Kitchen with Island w Seating, S/S Appliances, Window over sink, Backsplash, Open Concept Dining Room and Living Room w Picture Window. In suite Laundry with Full Size Stacked Laundry Machines, Bathroom with Double Sinks, Tub/Shower Combination. Large Primary Bedroom w Walk-in Closet and 2nd Closet (His & Hers) with Lg Window overlooking backyard. 2 Additional bedrooms. Lots of Closets make for Good Storage. Vinyl Flooring throughout. 1 Car Garage (Perk for a Semi-Detached in Orangeville) & 3 Parking Spots. Separate Basement Apartment Features Vinyl Flooring Throughout, Enlarged Windows, Kitchen with Island, S/S Appliances, Backsplash, Dinging/Living Room w Gas Fireplace, 3pc Bathroom, In Suite Stacked Laundry Closet (separate from upstairs laundry), Bedroom with Large Window and XL Closet, Storage behind closet, Small Storage Room off Bedroom & even more storage in the furnace room! This Place looks much better in person!! Come See it for yourself! (id:1945)
powered by

Show More Details and Features
Property DetailsKey information about 50 Marion Street
Interior FeaturesDiscover the interior design and amenities
Exterior & Lot FeaturesLearn about the exterior and lot specifics of 50 Marion Street
Location & CommunityUnderstand the neighborhood and community
Utilities & SystemsReview utilities and system installations
Tax & Legal InformationGet tax and legal details applicable to 50 Marion Street
Additional FeaturesExplore extra features and benefits
Room Dimensions

This listing content provided by REALTOR.ca has
been licensed by REALTOR®
members of The Canadian Real Estate Association
members of The Canadian Real Estate Association
Nearby Listings Stat
Nearby Places
Additional Information about 50 Marion Street













