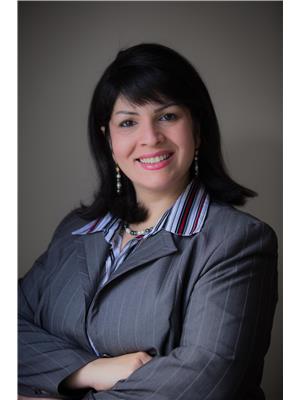28 Benjamin Crescent, Orangeville
- Bedrooms: 4
- Bathrooms: 3
- Type: Residential
- Added: 17 days ago
- Updated: 10 days ago
- Last Checked: 15 hours ago
Welcome to 28 Benjamin Crescent. This gorgeous detached Open Concept bungalow loft is located in the highly sought-after West End of Orangeville. The property boasts 3 beautifully designed bedrooms, with an additional guest bedroom in the spacious finished basement. The main floor features 9-foot ceilings with spacious hall, elegant hardwood flooring, and pot lights. Freshly Painted throughout. The kitchen has with granite countertops, an extended breakfast bar, and stainless steel appliances. The large family room provides a cozy, welcoming space perfect for relaxation or hosting gatherings. this home is ideal for both everyday living and entertaining. Separate entrance from garage to basement . Close to Parks, Schools, Hospital, Shopping & other amenities. Backyard is perfect for kids & entertaining !Don't miss this opportunity-I highly recommend booking an appointment to come and see the property
powered by

Property DetailsKey information about 28 Benjamin Crescent
- Cooling: Central air conditioning
- Heating: Forced air, Natural gas
- Stories: 1
- Structure Type: House
- Exterior Features: Brick, Vinyl siding
- Foundation Details: Unknown
Interior FeaturesDiscover the interior design and amenities
- Basement: Finished, N/A
- Bedrooms Total: 4
Exterior & Lot FeaturesLearn about the exterior and lot specifics of 28 Benjamin Crescent
- Water Source: Municipal water
- Parking Total: 5
- Parking Features: Attached Garage
- Lot Size Dimensions: 31.14 x 113.7 FT
Location & CommunityUnderstand the neighborhood and community
- Directions: Benjamin / Montgomery
- Common Interest: Freehold
Utilities & SystemsReview utilities and system installations
- Sewer: Sanitary sewer
Tax & Legal InformationGet tax and legal details applicable to 28 Benjamin Crescent
- Tax Annual Amount: 5906.88
Room Dimensions

This listing content provided by REALTOR.ca
has
been licensed by REALTOR®
members of The Canadian Real Estate Association
members of The Canadian Real Estate Association
Nearby Listings Stat
Active listings
17
Min Price
$699,000
Max Price
$1,615,000
Avg Price
$1,029,717
Days on Market
29 days
Sold listings
1
Min Sold Price
$769,000
Max Sold Price
$769,000
Avg Sold Price
$769,000
Days until Sold
153 days
Nearby Places
Additional Information about 28 Benjamin Crescent













































