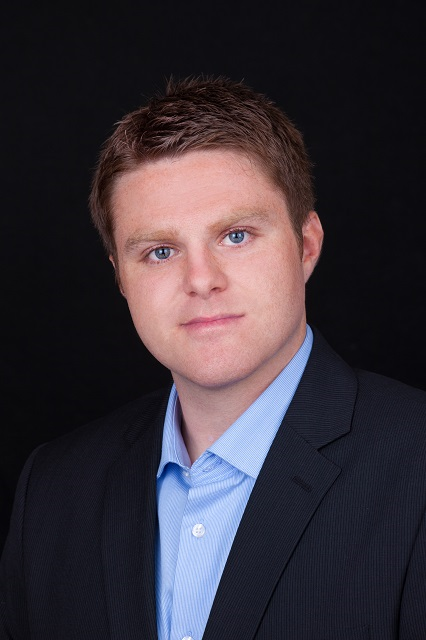2315 Mount Forest Drive, Burlington Mountainside
- Bedrooms: 4
- Bathrooms: 2
- Type: Residential
Source: Public Records
Note: This property is not currently for sale or for rent on Ovlix.
We have found 6 Houses that closely match the specifications of the property located at 2315 Mount Forest Drive with distances ranging from 2 to 10 kilometers away. The prices for these similar properties vary between 599,000 and 999,900.
Recently Sold Properties
Nearby Places
Name
Type
Address
Distance
M.M. Robinson High School
School
2425 Upper Middle Rd
1.1 km
Burlington Mall
Shopping mall
777 Guelph Line
2.2 km
Lester B. Pearson
School
1433 Headon Rd
2.3 km
Assumption Catholic Secondary School
School
3230 Woodward Ave
2.9 km
Burlington Central High School
School
1433 Baldwin St
3.0 km
Mapleview Shopping Centre
Shopping mall
900 Maple Ave
3.2 km
Pepperwood Bistro Brewery & Catering
Restaurant
1455 Lakeshore Rd
3.8 km
Carriage House Restaurant The
Restaurant
2101 Old Lakeshore Rd
3.9 km
Burlington Art Centre
Art gallery
1333 Lakeshore Rd
4.0 km
Nelson High School
School
4181 New St
4.4 km
Joseph Brant Hospital
Hospital
1230 North Shore Blvd E
4.4 km
Corpus Christi Catholic Secondary School
School
5150 Upper Middle Rd
5.5 km
Property Details
- Cooling: Central air conditioning
- Heating: Forced air, Natural gas
- Stories: 1
- Structure Type: House
- Exterior Features: Brick
- Foundation Details: Block
- Architectural Style: Bungalow
Interior Features
- Basement: Finished, N/A
- Flooring: Laminate, Carpeted
- Appliances: Washer, Refrigerator, Dishwasher, Stove, Dryer, Microwave, Water Heater
- Bedrooms Total: 4
Exterior & Lot Features
- Lot Features: Sump Pump
- Water Source: Municipal water
- Parking Total: 4
- Lot Size Dimensions: 50.07 x 175.07 FT
Location & Community
- Directions: Mount Forest And Fisher
- Common Interest: Freehold
Utilities & Systems
- Sewer: Sanitary sewer
Tax & Legal Information
- Tax Annual Amount: 4470.88
Delightfully quaint and dreamy 3 + 1 Bedroom bungalow with 2 full bathrooms. Boasting a 50 ft X 175 ft lot with room for a garden, pool, detached garage or a second structure. Outside you'll find mature landscaping, providing ample privacy and shade around the home. Enjoy BBQ'ing and relaxing on your private stone patio. Being surrounded by parks, pathways, schools, recreation centre, proximity to HWY and many more amenities, means you'll be living in convenience. Moving inside, you'll feel the warmth of the inviting open bright living spaces. This modern, open concept allows for creativity in how you set it up to maximise your enjoyment. Smooth ceilings with pot lights everywhere you want them. Ceramic tiled backsplash, granite counters with more than enough prep space and loads of storage are just a few of the features the kitchen has to offer. Heading downstairs past the side door, lending itself to potential for a separate entrance. There you'll find the capacious and bright recreation room with space for entertainment, exercise, or even a second kitchen. For the handyman, you have your own little workshop in the basement or use the space for storage, plenty of options. Adorned in trendy finishes in the kitchen, bathrooms, and the rest of the home, means you don't have to touch a thing, just unpack and fire up the BBQ! Please Download And Attach Form 801 And Schedule B To All Offers.
Demographic Information
Neighbourhood Education
| Master's degree | 10 |
| Bachelor's degree | 35 |
| Certificate of Qualification | 15 |
| College | 70 |
| University degree at bachelor level or above | 40 |
Neighbourhood Marital Status Stat
| Married | 145 |
| Widowed | 25 |
| Divorced | 25 |
| Separated | 10 |
| Never married | 100 |
| Living common law | 30 |
| Married or living common law | 175 |
| Not married and not living common law | 160 |
Neighbourhood Construction Date
| 1961 to 1980 | 20 |
| 1960 or before | 125 |








