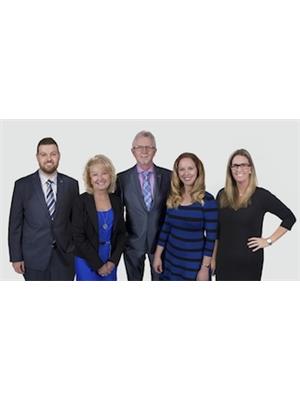281 Kinsac Road, Beaver Bank
- Bedrooms: 3
- Bathrooms: 3
- Type: Residential
- Added: 30 days ago
- Updated: 3 days ago
- Last Checked: 2 hours ago
Welcome to this beautiful almost new home located on a mature landscaped lot in Beaverbank. From the minute you walk through the front door you will be delighted with the brightness and freshness. The custom white cabinet kitchen has loads of storage space, stainless appliances, large centre island and opens to the dining area and living room complete with vaulted ceilings. A perfect place to entertain your family and friends. The patio door leads to the back gardens and spacious deck. There are two nice size bedrooms and full bath on this level. Primary bedroom with 3 piece ensuite bath and walk in closet, The lower level has an outside entrance into the family/games room, another bedroom, 3 piece bath, workshop, storage room and laundry room. This area could easily be a separate suite. The home has been given lots of attention to detail from the ductless heatpumps, lots of pot lights, 200 amp service, custom blinds, laminate floor throughout, hardwood stairs and generator panel. This one is a must to see. (id:1945)
powered by

Property Details
- Cooling: Heat Pump
- Stories: 1
- Year Built: 2023
- Structure Type: House
- Exterior Features: Vinyl
- Foundation Details: Poured Concrete
Interior Features
- Flooring: Laminate
- Appliances: Washer, Dryer - Electric, Refrigerator, Range - Electric, Dishwasher, Microwave Range Hood Combo
- Bedrooms Total: 3
- Above Grade Finished Area: 2538
- Above Grade Finished Area Units: square feet
Exterior & Lot Features
- Lot Features: Treed, Sloping
- Water Source: Drilled Well
- Lot Size Units: acres
- Parking Features: Gravel
- Lot Size Dimensions: 0.4604
Location & Community
- Directions: Beaverbank Road to Kinsac Road
- Common Interest: Freehold
- Community Features: School Bus, Recreational Facilities
Utilities & Systems
- Sewer: Septic System
Tax & Legal Information
- Parcel Number: 00489740
Room Dimensions
This listing content provided by REALTOR.ca has
been licensed by REALTOR®
members of The Canadian Real Estate Association
members of The Canadian Real Estate Association

















