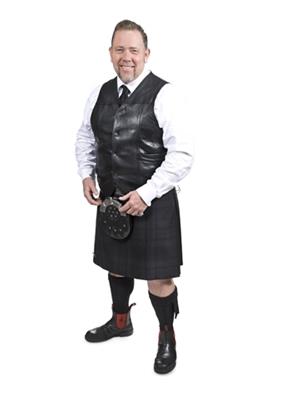10 Abbey Dale Court, Lower Sackville
- Bedrooms: 3
- Bathrooms: 3
- Living area: 2359 square feet
- Type: Residential
- Added: 105 days ago
- Updated: 17 days ago
- Last Checked: 4 hours ago
Nestled in the prestigious Riverside Estates of Lower Sackville, this immaculately maintained two-storey home offers a perfect blend of comfort, style, and riverfront tranquility. With meticulous care from its single owner, the residence boasts upgraded cherry hardwood floors throughout, complemented by cherry hardwood stairs leading to the second level. The kitchen features exquisite cherry wood cabinets, combining elegance with functionality. This inviting home is designed for both relaxation and entertainment, featuring a formal living room and dining room ideal for hosting guests. The bright eat-in kitchen opens to a sunken great room with a propane stove, creating a cozy atmosphere for everyday living. Upstairs, the primary bedroom presents a retreat with a walk-in closet and ensuite bathroom, ensuring privacy and comfort. A mini ductless heat pump provides efficient climate control year-round. The lower level expands the living space with a large family room, a walk-out basement for easy access, and abundant storage options to cater to your organizational needs. Outside, the backyard offers a private haven with meticulous landscaping, perfect for enjoying peaceful moments or outdoor gatherings. Additional amenities include an attached single car garage for convenience. Located in one of Lower Sackville's most sought-after neighborhoods, and with the added charm of river frontage, this home not only promises comfort but also a desirable lifestyle. Move-in ready and requiring no updates, schedule your showing today and envision yourself living amidst the beauty and serenity this property offers. (id:1945)
powered by

Property DetailsKey information about 10 Abbey Dale Court
Interior FeaturesDiscover the interior design and amenities
Exterior & Lot FeaturesLearn about the exterior and lot specifics of 10 Abbey Dale Court
Location & CommunityUnderstand the neighborhood and community
Utilities & SystemsReview utilities and system installations
Tax & Legal InformationGet tax and legal details applicable to 10 Abbey Dale Court
Room Dimensions

This listing content provided by REALTOR.ca
has
been licensed by REALTOR®
members of The Canadian Real Estate Association
members of The Canadian Real Estate Association
Nearby Listings Stat
Active listings
4
Min Price
$399,000
Max Price
$764,900
Avg Price
$614,700
Days on Market
44 days
Sold listings
1
Min Sold Price
$449,900
Max Sold Price
$449,900
Avg Sold Price
$449,900
Days until Sold
16 days
Nearby Places
Additional Information about 10 Abbey Dale Court

















