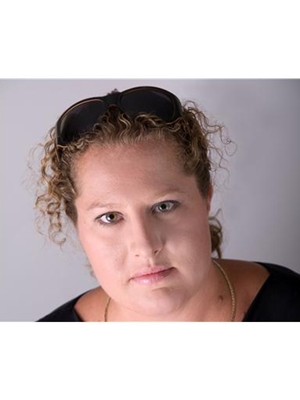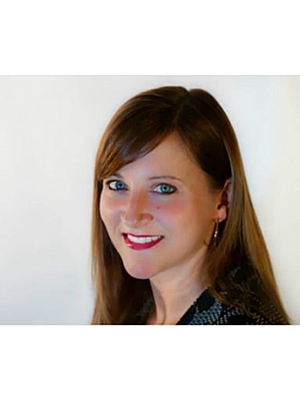801 Governors Road, Dundas
- Bedrooms: 3
- Bathrooms: 2
- Living area: 1425 square feet
- Type: Residential
Source: Public Records
Note: This property is not currently for sale or for rent on Ovlix.
We have found 6 Houses that closely match the specifications of the property located at 801 Governors Road with distances ranging from 2 to 10 kilometers away. The prices for these similar properties vary between 635,777 and 1,294,900.
Nearby Listings Stat
Active listings
3
Min Price
$984,000
Max Price
$1,121,000
Avg Price
$1,051,333
Days on Market
68 days
Sold listings
2
Min Sold Price
$899,900
Max Sold Price
$999,900
Avg Sold Price
$949,900
Days until Sold
22 days
Recently Sold Properties
Nearby Places
Name
Type
Address
Distance
Dundas Valley Conservation Area
Park
650 Governors Road
1.6 km
Ancaster Mill
Restaurant
548 Old Dundas Rd
3.2 km
Rousseau House Restaurant and Lounge
Restaurant
375 Wilson St E
3.7 km
Coach & Lantern Pub
Bar
384 Wilson St E
3.7 km
India Village Restaurant
Restaurant
370 Wilson St E
3.7 km
Quatrefoil Restaurant
Restaurant
16 Sydenham St
3.9 km
Bangkok Spoon Deluxe Inc
Restaurant
57 King St W
3.9 km
Tim Hortons
Cafe
86 Main St
4.1 km
My-Thai Restaurant
Restaurant
42 Wilson St W
4.3 km
Ancaster High School
School
Hamilton
4.4 km
Parkside High School
School
31 Parkside Ave
4.4 km
East Side Mario's
Restaurant
119 Osler Dr
4.9 km
Property Details
- Cooling: Central air conditioning
- Heating: Forced air, Natural gas
- Stories: 1
- Year Built: 1973
- Structure Type: House
- Exterior Features: Brick, Stone
- Building Area Total: 1425
- Foundation Details: Block
- Architectural Style: Bungalow
Interior Features
- Basement: Unfinished, Full
- Appliances: Refrigerator, Hot Tub, Dishwasher, Stove, Dryer, Washer & Dryer
- Living Area: 1425
- Bedrooms Total: 3
- Fireplaces Total: 1
- Bathrooms Partial: 1
- Fireplace Features: Woodstove
Exterior & Lot Features
- Lot Features: Treed, Wooded area, Conservation/green belt, Golf course/parkland, Paved driveway, Carpet Free, Country residential, Gazebo, Sump Pump
- Water Source: Municipal water
- Parking Total: 14
- Parking Features: Detached Garage
- Lot Size Dimensions: 93.5 x 209.59
Location & Community
- Directions: RURAL
- Common Interest: Freehold
- Community Features: Quiet Area
Utilities & Systems
- Sewer: Septic System
Tax & Legal Information
- Tax Year: 2023
- Tax Annual Amount: 6445
Nestled within the serene Dundas Valley amidst dense tree canopies and surrounded by conservation lands, this almost half-acre property offers a tranquil retreat with utmost privacy, all while being just minutes from the vibrant town center. Built in 1973, the charming all-brick bungalow has undergone tasteful updates, including hardwood floors, an updated kitchen, renovated bathrooms, and convenient main-floor laundry facilities. The primary bedroom boasts a 2-piece ensuite for added comfort. The basement presents a blank canvas spanning 1200 Sq Ft, ideal for creating additional living space tailored to your family’s needs. Full-height ceilings offer the potential for a separate entrance, perfect for an in-law suite or rental unit. Step out from the spacious eat-in kitchen onto the deck overlooking your personal oasis. The meticulously landscaped grounds feature a serene koi pond, a heated gazebo with a fire table and softly lit garage soffit downlighting, and a newer therapeutic hot tub all creating an inviting atmosphere for year-round outdoor gatherings. A standout feature of the property is the expansive 30’ x 40’ block-walled workshop. Equipped with its own 100-amp panel and newer wiring, the workshop presents endless possibilities—it could serve as a spacious garage for car enthusiasts, a woodworking haven, or even be converted into an additional dwelling unit or home business venture, capitalizing on its size and functionality. Endless possibilities here! (id:1945)
Demographic Information
Neighbourhood Education
| Master's degree | 55 |
| Bachelor's degree | 195 |
| University / Above bachelor level | 20 |
| University / Below bachelor level | 20 |
| Certificate of Qualification | 25 |
| College | 100 |
| Degree in medicine | 10 |
| University degree at bachelor level or above | 310 |
Neighbourhood Marital Status Stat
| Married | 525 |
| Widowed | 40 |
| Divorced | 45 |
| Separated | 20 |
| Never married | 235 |
| Living common law | 35 |
| Married or living common law | 555 |
| Not married and not living common law | 340 |
Neighbourhood Construction Date
| 1961 to 1980 | 25 |
| 1981 to 1990 | 15 |
| 1991 to 2000 | 155 |
| 2001 to 2005 | 40 |
| 2006 to 2010 | 75 |
| 1960 or before | 30 |









