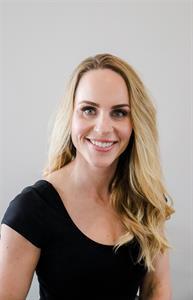689 Tranquille Rd Unit 302, Kamloops
- Bedrooms: 1
- Bathrooms: 1
- Living area: 700 square feet
- Type: Apartment
- Added: 67 days ago
- Updated: 24 days ago
- Last Checked: 24 days ago
Welcome to Your New Home! This stunning 3rd-floor condo offers a perfect blend of comfort, convenience, and lifestyle. Featuring a spacious one-bedroom plus den layout, this home provides a private escape with great views from your personal deck. Enjoy the ease of private underground parking and same-floor extra storage for added convenience. Located in a vibrant neighborhood, you'll be surrounded by a variety of restaurants, ranging from fast food to upscale dining and local breweries. You'll also be just steps away from a major transportation hub, making commuting effortless. Grocery stores and specialty shops such as bakeries and butcheries are all within walking distance. For those who love staying active, you'll be near recreational facilities, riverside walking paths, and first-class gyms. And if you're connected to the academic community, Thompson Rivers University is only a 10-minute drive away. Quick possession available—all measurements are approximate. (id:1945)
powered by

Property DetailsKey information about 689 Tranquille Rd Unit 302
Interior FeaturesDiscover the interior design and amenities
Exterior & Lot FeaturesLearn about the exterior and lot specifics of 689 Tranquille Rd Unit 302
Location & CommunityUnderstand the neighborhood and community
Property Management & AssociationFind out management and association details
Utilities & SystemsReview utilities and system installations
Tax & Legal InformationGet tax and legal details applicable to 689 Tranquille Rd Unit 302
Room Dimensions

This listing content provided by REALTOR.ca
has
been licensed by REALTOR®
members of The Canadian Real Estate Association
members of The Canadian Real Estate Association
Nearby Listings Stat
Active listings
58
Min Price
$135,000
Max Price
$854,900
Avg Price
$368,895
Days on Market
112 days
Sold listings
32
Min Sold Price
$74,999
Max Sold Price
$599,000
Avg Sold Price
$316,037
Days until Sold
85 days

















