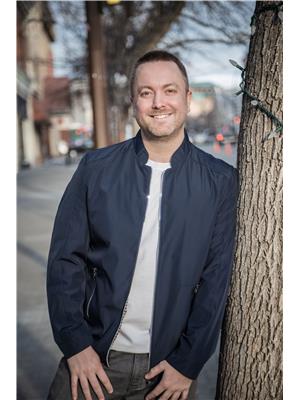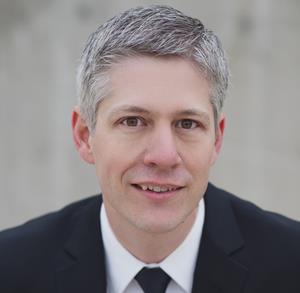651 Dunes Drive Unit 104, Kamloops
- Bedrooms: 1
- Bathrooms: 1
- Living area: 860 square feet
- Type: Apartment
- Added: 41 days ago
- Updated: 3 days ago
- Last Checked: 11 hours ago
GST PAID! Don't miss this fantastic opportunity to own a stunning 1 bedroom + den condo in Fairway10, located at The Dunes Golf Course in Westsyde. This beautifully appointed ground-floor unit offers a perfect blend of modern design and comfort, featuring an open-concept living, kitchen, and dining area with stone countertops, shaker-style cabinets, stainless steel appliances and a gas range. Enjoy a cozy afternoon by the electric fireplace and relax on the impressive covered deck with unobstructed mountain views, perfect for entertaining. The spacious primary bedroom includes a walk-through closet and access to a 4-piece bathroom with a tiled tub surround and stone countertops. The versatile den can be used as a home office or second bedroom. Additional features include in-suite laundry, air conditioning, 1 parkade parking stall, and plenty of outdoor parking. Rentals and pets are permitted, and the strata fee is $296.24 per month. (id:1945)
powered by

Property Details
- Roof: Other, Unknown
- Heating: Forced air
- Year Built: 2022
- Structure Type: Apartment
- Exterior Features: Stucco, Composite Siding
- Architectural Style: Other
Interior Features
- Flooring: Mixed Flooring
- Living Area: 860
- Bedrooms Total: 1
- Fireplaces Total: 1
- Fireplace Features: Gas, Unknown
Exterior & Lot Features
- Water Source: Municipal water
- Lot Size Units: acres
- Parking Total: 1
- Parking Features: Underground
- Lot Size Dimensions: 0.85
Location & Community
- Common Interest: Condo/Strata
- Community Features: Pet Restrictions, Pets Allowed With Restrictions
Property Management & Association
- Association Fee: 296.24
Utilities & Systems
- Sewer: Municipal sewage system
Tax & Legal Information
- Zoning: Unknown
- Parcel Number: 031-853-561
- Tax Annual Amount: 2629
Room Dimensions

This listing content provided by REALTOR.ca has
been licensed by REALTOR®
members of The Canadian Real Estate Association
members of The Canadian Real Estate Association
















