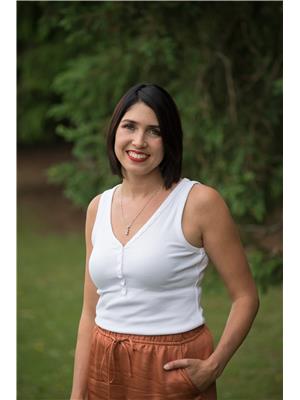11086 Winston Churchill Boulevard, Halton Hills Georgetown
- Bedrooms: 7
- Bathrooms: 6
- Type: Residential
- Added: 219 days ago
- Updated: 49 days ago
- Last Checked: 1 days ago
WELCOME TO GORGEOUS CUSTOM BUILT HOUSE MORE THAN 10000 SQ FT FOR LUXURY LIVING SPACE WITH 7 BEDROOM & 8 WASHROOM 11FT CEILING ON MAIN FLOOR 10 FT CEILING ON 2ND FLOOR,FAMILY ROOM & FOYER OPEN TO ABOVE DREAM KITCHEN W/LARGE WATERFALL CENTRAL ISLAND BUILT IN FRIDGE, OVEN,MICROWAVE,GAS STOVE.SPICY KITCHEN WITH LARGE WINDOW,DEN/LIBRARY,BEDROOM ON MAIN FLOOR WITH 5 PC ENSUITE,PERFECT FOR PARENTS.FINISHED WALKOUT BSMT FOR GYM &WET BAR ALSO MAKE LEGAL BASMENT APARTMENT WITH SEPARATE ENTRANCE FOR NANNY OR IN LAWS upgrade pot lights throughout 48x24 tiles floor in hallway, kitchen, spicy kitchen, mud room
powered by

Property DetailsKey information about 11086 Winston Churchill Boulevard
- Cooling: Central air conditioning
- Heating: Forced air, Propane
- Stories: 2
- Structure Type: House
- Exterior Features: Brick, Stone
- Foundation Details: Concrete
Interior FeaturesDiscover the interior design and amenities
- Basement: Finished, Separate entrance, N/A
- Flooring: Hardwood, Porcelain Tile
- Bedrooms Total: 7
- Bathrooms Partial: 1
Exterior & Lot FeaturesLearn about the exterior and lot specifics of 11086 Winston Churchill Boulevard
- Parking Total: 14
- Parking Features: Attached Garage
- Lot Size Dimensions: 150 x 300 FT
Location & CommunityUnderstand the neighborhood and community
- Directions: Mayfiled Rd / Winston Churchill
- Common Interest: Freehold
- Community Features: School Bus
Utilities & SystemsReview utilities and system installations
- Sewer: Septic System
Tax & Legal InformationGet tax and legal details applicable to 11086 Winston Churchill Boulevard
- Tax Annual Amount: 15952
Room Dimensions
| Type | Level | Dimensions |
| Kitchen | Main level | 6.07 x 5.75 |
| Bedroom 4 | Second level | 4.55 x 3.64 |
| Bedroom 5 | Second level | 4.55 x 3.64 |
| Eating area | Main level | 6.07 x 3.03 |
| Living room | Main level | 5.45 x 4.55 |
| Family room | Main level | 6.07 x 5.15 |
| Dining room | Main level | 5.45 x 4.55 |
| Den | Main level | 3.64 x 3.03 |
| Primary Bedroom | Main level | 4.84 x 4.24 |
| Primary Bedroom | Second level | 6.07 x 5.15 |
| Bedroom 2 | Second level | 6.07 x 4.55 |
| Bedroom 3 | Second level | 4.55 x 4.24 |

This listing content provided by REALTOR.ca
has
been licensed by REALTOR®
members of The Canadian Real Estate Association
members of The Canadian Real Estate Association
Nearby Listings Stat
Active listings
1
Min Price
$4,599,000
Max Price
$4,599,000
Avg Price
$4,599,000
Days on Market
219 days
Sold listings
0
Min Sold Price
$0
Max Sold Price
$0
Avg Sold Price
$0
Days until Sold
days











