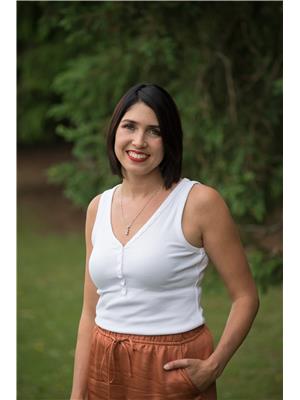11106 Fourth Line, Halton Hills
- Bedrooms: 5
- Bathrooms: 3
- Living area: 100 sqft
- Type: Residential
- Added: 681 days ago
- Updated: 37 days ago
- Last Checked: 4 hours ago
Spectacular 100 Acres Private Well Maintained Farm With Multiple Outbuildings, Extensive Trails, 2 Ponds, Large Farm House And Second Home, Inground Pool, 2 Large Storage Buildings With Concrete Floors, 5 Bay Drive Shed + More.
powered by

Property DetailsKey information about 11106 Fourth Line
Interior FeaturesDiscover the interior design and amenities
Exterior & Lot FeaturesLearn about the exterior and lot specifics of 11106 Fourth Line
Location & CommunityUnderstand the neighborhood and community
Utilities & SystemsReview utilities and system installations
Tax & Legal InformationGet tax and legal details applicable to 11106 Fourth Line
Room Dimensions

This listing content provided by REALTOR.ca
has
been licensed by REALTOR®
members of The Canadian Real Estate Association
members of The Canadian Real Estate Association
Nearby Listings Stat
Active listings
2
Min Price
$2,199,000
Max Price
$5,800,000
Avg Price
$3,999,500
Days on Market
342 days
Sold listings
0
Min Sold Price
$0
Max Sold Price
$0
Avg Sold Price
$0
Days until Sold
days
Nearby Places
Additional Information about 11106 Fourth Line












