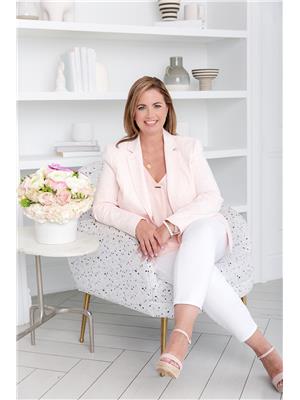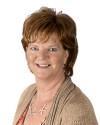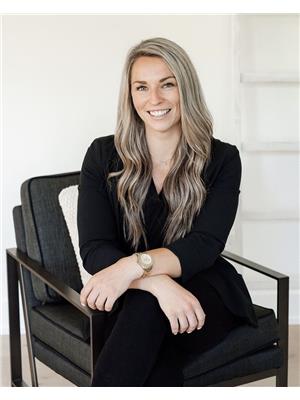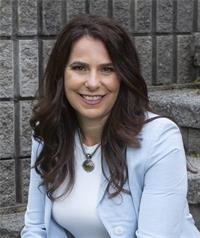361 Deer Lake Road, Huntsville
- Bedrooms: 4
- Bathrooms: 2
- Living area: 1579.46 square feet
- Type: Residential
- Added: 5 days ago
- Updated: 4 days ago
- Last Checked: 19 hours ago
Welcome to 361 Deer Lake Road - this place just feels like home from the moment you enter. Located in the quaint village of Port Sydney, this 4 bed, 2 bath home is nestled on a one-acre lot. The main floor features an open concept kitchen, dining and living room - perfect for gathering with your family. The spacious foyer features a double closet. The laundry is conveniently located just off the kitchen with access to the rear deck and backyard. Two generously-sized bedrooms and a 3-piece bath complete the main floor. Upstairs, the large principal bedroom comes complete with an ensuite bath and walk-in closet. The lower level features an expansive family room and an additional bedroom. This well-cared for home is located on a municipal road, just minutes from the Port Sydney beach on Mary Lake. Conveniently situated between Huntsville and Bracebridge for all your amenities. Don't miss your opportunity to make this lovely house your new home. (id:1945)
powered by

Property Details
- Cooling: None
- Heating: Forced air
- Stories: 1.5
- Year Built: 1993
- Structure Type: House
- Exterior Features: Wood
- Foundation Details: Poured Concrete
- Construction Materials: Wood frame
Interior Features
- Basement: Finished, Full
- Appliances: Washer, Refrigerator, Dishwasher, Microwave, Window Coverings
- Living Area: 1579.46
- Bedrooms Total: 4
- Above Grade Finished Area: 1579.46
- Above Grade Finished Area Units: square feet
- Above Grade Finished Area Source: Other
Exterior & Lot Features
- Lot Features: Crushed stone driveway, Skylight
- Water Source: Drilled Well
- Lot Size Units: acres
- Parking Total: 6
- Lot Size Dimensions: 0.967
Location & Community
- Directions: Muskoka Road 10 to Deer Lake Road to #361 - sign on property
- Common Interest: Freehold
- Subdivision Name: Stephenson
- Community Features: School Bus
Utilities & Systems
- Sewer: Septic System
- Utilities: Electricity, Telephone
Tax & Legal Information
- Tax Annual Amount: 3213.01
- Zoning Description: RU1
Additional Features
- Security Features: Security system
Room Dimensions

This listing content provided by REALTOR.ca has
been licensed by REALTOR®
members of The Canadian Real Estate Association
members of The Canadian Real Estate Association
















