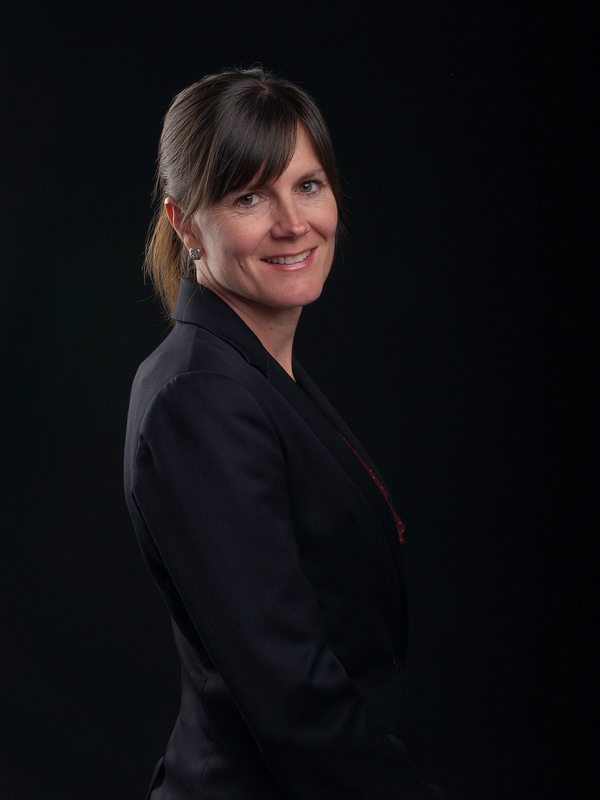307 1900 25 A Street Sw, Calgary
- Bedrooms: 2
- Bathrooms: 1
- Living area: 718.5 square feet
- Type: Apartment
- Added: 69 days ago
- Updated: 9 days ago
- Last Checked: 5 hours ago
Welcome to your new home in the vibrant inner-city community of Richmond! This spacious 2-bedroom, 1-bathroom condo offers a perfect blend of comfort and convenience, ideal for urban dwellers seeking inner city convenience. The condo features a generous living area that flows seamlessly onto a large balcony. This outdoor space, enhanced by new glass railings, is perfect for relaxing or entertaining guests. The well-appointed kitchen has new stainless steel appliances and ample cabinetry along with a breakfast bar, making cooking a pleasure. Both bedrooms are generously sized, offering ample space for rest and relaxation. The convenience of in-suite laundry and additional storage adds to the ease of daily living. Additionally, your assigned underground parking stall offers both security and protection from the elements, providing peace of mind. The location of this condo is unbeatable. You are moments away from serene parks, offering a perfect escape. Shops are just seconds away on foot, catering to all your daily needs. For those who enjoy nightlife and entertainment, you are only minutes from Crowchild South and the bustling 17th Avenue, known for its vibrant dining and entertainment scene.Public transport is easily accessible, with the CTrain just two blocks away, making your commute a breeze. Families will appreciate the elementary school right across the street, and pet owners will love the nearby dog park just a block away.Don't miss this opportunity to live in one of Richmond’s most sought-after locations. Schedule a viewing today and experience the perfect blend of urban convenience and neighborhood charm! (id:1945)
powered by

Property Details
- Cooling: None
- Heating: Baseboard heaters, Natural gas
- Stories: 7
- Year Built: 1981
- Structure Type: Apartment
- Exterior Features: Concrete, Brick
- Architectural Style: Low rise
- Construction Materials: Poured concrete
Interior Features
- Flooring: Tile
- Appliances: Washer, Refrigerator, Dishwasher, Stove, Dryer
- Living Area: 718.5
- Bedrooms Total: 2
- Above Grade Finished Area: 718.5
- Above Grade Finished Area Units: square feet
Exterior & Lot Features
- Parking Total: 1
- Parking Features: Underground
Location & Community
- Common Interest: Condo/Strata
- Street Dir Suffix: Southwest
- Subdivision Name: Richmond
- Community Features: Pets Allowed, Pets Allowed With Restrictions
Property Management & Association
- Association Fee: 579.7
- Association Name: Condo Bridge
- Association Fee Includes: Common Area Maintenance, Property Management, Water, Insurance, Reserve Fund Contributions, Sewer
Tax & Legal Information
- Tax Year: 2024
- Parcel Number: 0013628508
- Tax Annual Amount: 1089
- Zoning Description: M-H1
Room Dimensions
This listing content provided by REALTOR.ca has
been licensed by REALTOR®
members of The Canadian Real Estate Association
members of The Canadian Real Estate Association

















