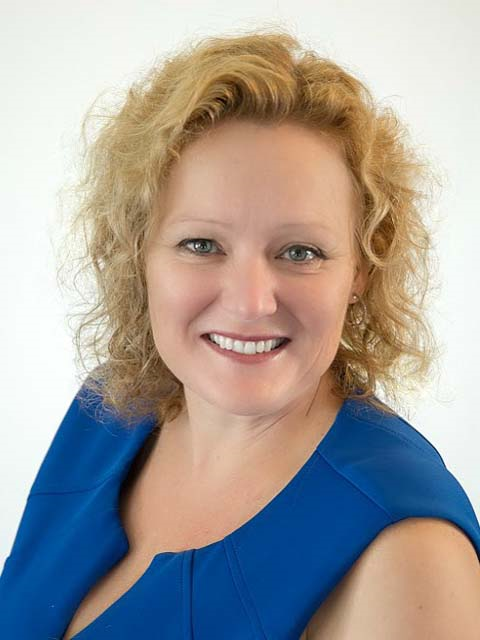53 Guthrie Crescent, Whitby
- Bedrooms: 4
- Bathrooms: 2
- Type: Residential
- Added: 10 days ago
- Updated: 3 days ago
- Last Checked: 2 hours ago
Wheelchair accessible, & elevator fully operational in this semi-detached raised bungalow. Presenting a charming 3+1 bed & 2 bath (bothrenovated in 2024 semi-detached raised bungalow in a family neighbourhood at Lynde Creek. Lots of renovations. This property offers brightkitchen with foor tiles, SS appliances, backsplash, quartz counter top. Living area has laminate fooring & beautiful green backyard, large fullyfenced private yard, with spacious shed for storage. Single attached garage with storage inside that parks one car, and parking space for 2 carsin drive. Perfect for a couple and family with children. New Roof & eavestrough changed in 2023. Separate front entrance to lower level. Stepsaway from Guthrie park, close to transit, shopping, 401, 407 & 412 only mins. away. Colonel Farewell Public School only steps away near D'HillierPark, pond, stream & forest. The house is situated in a tranquil and secluded area, surrounded by stunning natural beauty. The neighborhoodfeatures underground wiring, ensuring unobstructed views of the surroundings. The entire street is lined with majestic, mature trees, creating aserene and peaceful atmosphere.
powered by

Property DetailsKey information about 53 Guthrie Crescent
- Cooling: Central air conditioning
- Heating: Forced air, Natural gas
- Stories: 1
- Structure Type: House
- Exterior Features: Brick, Aluminum siding
- Foundation Details: Poured Concrete
- Architectural Style: Raised bungalow
- Type: Semi-detached raised bungalow
- Bedrooms: 3
- Additional Bedroom: 1
- Bathrooms: 2
- Renovated Year: 2024
- Accessibility: Wheelchair accessible
- Elevator: Fully operational
- Family Neighborhood: Lynde Creek
Interior FeaturesDiscover the interior design and amenities
- Basement: Finished, N/A
- Flooring: Laminate, Carpeted, Ceramic
- Bedrooms Total: 4
- Kitchen: Flooring: Tile, Appliances: Stainless Steel, Backsplash: true, Countertop: Quartz
- Living Area: Flooring: Laminate
- Basement Washroom: Heated Floor: true
Exterior & Lot FeaturesLearn about the exterior and lot specifics of 53 Guthrie Crescent
- Water Source: Municipal water
- Parking Total: 3
- Parking Features: Garage
- Lot Size Dimensions: 32.6 x 120.01 FT
- Yard: Type: Large, fully fenced private yard, Shed: Spacious for storage
- Garage: Type: Single attached garage, Parking Capacity: One car, Driveway: Parking space for 2 cars
- Roof Eavestrough: Renovation Year: 2023
- Surroundings: Trees: Majestic, mature trees, Neighborhood: Tranquil and secluded
Location & CommunityUnderstand the neighborhood and community
- Directions: McQuay & Bonacord
- Common Interest: Freehold
- Nearby Parks: Guthrie Park, D'Hillier Park
- School: Colonel Farewell Public School
- Natural Features: Pond, Stream, Forest
- Transportation: Transit: true, Highways: 401, 407, 412
Utilities & SystemsReview utilities and system installations
- Sewer: Sanitary sewer
- Utilities: Sewer, Cable
- Wiring: Underground wiring
Tax & Legal InformationGet tax and legal details applicable to 53 Guthrie Crescent
- Tax Annual Amount: 4799
- Zoning Description: Residential
Room Dimensions

This listing content provided by REALTOR.ca
has
been licensed by REALTOR®
members of The Canadian Real Estate Association
members of The Canadian Real Estate Association
Nearby Listings Stat
Active listings
18
Min Price
$149,900
Max Price
$1,299,000
Avg Price
$770,510
Days on Market
86 days
Sold listings
6
Min Sold Price
$639,900
Max Sold Price
$2,180,000
Avg Sold Price
$1,021,600
Days until Sold
46 days
Nearby Places
Additional Information about 53 Guthrie Crescent














































