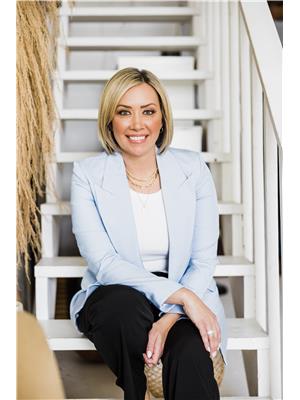2083 Jaguar Lane, Oakville
- Bedrooms: 4
- Bathrooms: 3
- Type: Residential
- Added: 47 days ago
- Updated: 15 days ago
- Last Checked: 10 hours ago
Welcome To This Stunning 4-Bedroom, 3-Bath, Beautifully Renovated Executive Home In The Highly Sought-After Community Of Glen Abbey In Oakville! Step Into The Modern, Renovated Kitchen Featuring Quartz Countertops And New Appliances. From The Kitchen And Family Room, Step Into Your Private Oasis With Multi-Level Decks, Interlocking Walkways, And Mature Perennials. The Main Floor Also Includes A Laundry Room And A Modern 2-Piece Powder Room. Brand-New Wide Engineered Hardwood Floors, Modern Pot Lights, New Baseboards, And Fresh Professional Paint Throughout Complete The Home. The Master Suite Offers A Walk-In Closet And A Luxurious 5-Piece Ensuite with heated floors, Creating A Relaxing Retreat. Close To Hospitals, Schools, Trails, Shopping, Highways, And Just A 2-Minute Walk To Coffee Shops And Restaurants, This Friendly Neighborhood Also Offers Convenient School Bus Stops.
powered by

Property Details
- Cooling: Central air conditioning
- Heating: Forced air, Natural gas
- Stories: 2
- Structure Type: House
- Exterior Features: Brick
- Foundation Details: Concrete
Interior Features
- Basement: Unfinished, N/A
- Flooring: Hardwood
- Appliances: Washer, Refrigerator, Dishwasher, Stove, Dryer, Window Coverings, Garage door opener, Garage door opener remote(s)
- Bedrooms Total: 4
- Bathrooms Partial: 1
Exterior & Lot Features
- Water Source: Municipal water
- Parking Total: 4
- Parking Features: Attached Garage
- Lot Size Dimensions: 45.9 x 98.4 FT
Location & Community
- Directions: Bronte Rd & Upper Middle Rd. W.
- Common Interest: Freehold
- Community Features: Community Centre
Utilities & Systems
- Sewer: Sanitary sewer
- Utilities: Sewer, Cable
Tax & Legal Information
- Tax Annual Amount: 6191.47
Room Dimensions

This listing content provided by REALTOR.ca has
been licensed by REALTOR®
members of The Canadian Real Estate Association
members of The Canadian Real Estate Association
















