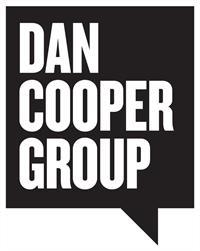2299 Fassel Avenue, Burlington
- Bedrooms: 4
- Bathrooms: 2
- Living area: 2266 square feet
- Type: Residential
- Added: 31 days ago
- Updated: 7 hours ago
- Last Checked: 1 minutes ago
A Burlington Classic Bungalow!!! An oasis in the city! Enjoy an urban lifestyle in a nature-filled setting in this charming 3+1 bedroom bungalow located in the convenient Glenwood Park neighbourhood of Burlington. This rarely offered home has a perfect layout with a sizeable living/dining room area that invites you into a stunning sunroom! The living room itself features a bright bay window and gas fireplace. From the dining room you can enjoy the views of the expansive landscaped grounds through the panoramic sunroom windows. The custom kitchen is a cook's delight featuring a high-end Wolf gas stove with easy access to all cookware. There's a well appointed pass-through counter bar which opens into the sunroom making indoor entertaining a breeze. Once outside, the park-size backyard features a stone patio, interlock walkway, and gas fire pit complemented by the trickling water of the nearby pond and waterfall. Soak up the zen vibe as you relax in the lush green garden that hosts a variety of plants, flowers and bushes as well as friend and family gatherings! The nicely finished basement boasts a cozy recreation room with a bar area and gas fireplace. There's also the added benefit of a very spacious guest bedroom adjacent to a combined bathroom/laundry room. A separate backyard entrance makes converting this basement to an in-law/nanny suite a very viable option. An outstanding opportunity whether you're upsizing, downsizing, or rightsizing - this home checks all the boxes - making it the perfect fit! A well-loved home just waiting for you! This home is all about location, location, location! Nestled in a great school district, within walking distance to the Burlington GO, shopping centres, and many other amenities. Easy access to Hwy 403/QEW and just a few minutes from Burlington's fabulous waterfront! Don't miss out on this true hidden gem! And come see why Burlington consistently gets rated as one of Canada's best cities to live! (id:1945)
powered by

Property Details
- Cooling: Central air conditioning
- Heating: Hot water radiator heat, Forced air
- Stories: 1
- Year Built: 1961
- Structure Type: House
- Exterior Features: Brick, Stone
- Architectural Style: Bungalow
Interior Features
- Basement: Finished, Full
- Appliances: Washer, Refrigerator, Central Vacuum, Range - Gas, Dishwasher, Dryer, Wet Bar, Hood Fan
- Living Area: 2266
- Bedrooms Total: 4
- Fireplaces Total: 2
- Above Grade Finished Area: 1307
- Below Grade Finished Area: 959
- Above Grade Finished Area Units: square feet
- Below Grade Finished Area Units: square feet
- Above Grade Finished Area Source: Other
- Below Grade Finished Area Source: Other
Exterior & Lot Features
- Lot Features: Southern exposure, Wet bar, Paved driveway, Skylight, Gazebo
- Water Source: Municipal water
- Parking Total: 6
Location & Community
- Directions: Guelph Line to Queensway, West on Queensway to Glenwood School Drive South on Hazel St to Fassel Ave
- Common Interest: Freehold
- Subdivision Name: 310 - Plains
- Community Features: Quiet Area, Community Centre
Utilities & Systems
- Sewer: Municipal sewage system
Tax & Legal Information
- Tax Annual Amount: 4774.4
- Zoning Description: R3.1
Room Dimensions
This listing content provided by REALTOR.ca has
been licensed by REALTOR®
members of The Canadian Real Estate Association
members of The Canadian Real Estate Association
















