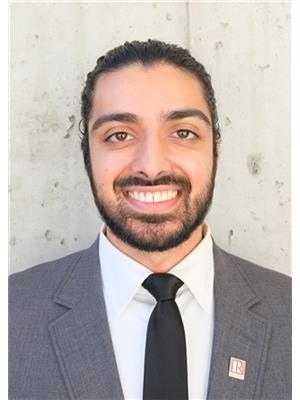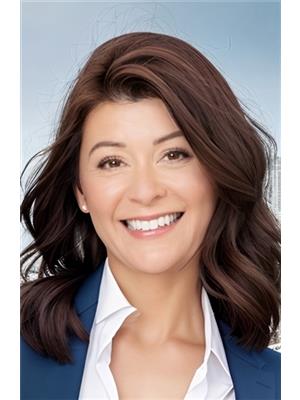3491 Scratchley Crescent, Richmond
- Bedrooms: 4
- Bathrooms: 4
- Living area: 2414 square feet
- Type: Residential
- Added: 73 days ago
- Updated: 10 days ago
- Last Checked: 4 hours ago
Experience luxurious living at it's finest. This stunning home welcomes you with grand 20 ft ceilings, 4 bedrooms, 3-1/2 bathrooms, and over-height baseboards throughout. One of eight luxury newer homes on a quiet street in a great location. Enjoy the comfort of hot water radiant in-floor heating on both floors, and a kitchen you'll love to host in, finished with granite and quartz, attractive tile back-splash, soft close cabinets and featuring Bosch appliances including gas range, double door fridge and dishwasher. This home also offers you central air conditioning, HRV and a steam shower for your enjoyment, and comes with 2-5-10 warranty. Step outside to a beautifully paved backyard bordered by cedar trees, perfect for relaxation and outdoor gatherings. Book your private viewing today! (id:1945)
powered by

Property Details
- Cooling: Air Conditioned
- Heating: Radiant heat
- Year Built: 2016
- Structure Type: House
- Architectural Style: 2 Level
Interior Features
- Appliances: All, Central Vacuum
- Living Area: 2414
- Bedrooms Total: 4
- Fireplaces Total: 1
Exterior & Lot Features
- Lot Features: Central location, Cul-de-sac, Private setting
- Lot Size Units: square feet
- Parking Total: 4
- Parking Features: Garage
- Lot Size Dimensions: 4201.29
Location & Community
- Common Interest: Freehold
Tax & Legal Information
- Tax Year: 2023
- Parcel Number: 028-585-062
- Tax Annual Amount: 5157
Additional Features
- Security Features: Security system, Smoke Detectors, Sprinkler System-Fire
This listing content provided by REALTOR.ca has
been licensed by REALTOR®
members of The Canadian Real Estate Association
members of The Canadian Real Estate Association

















