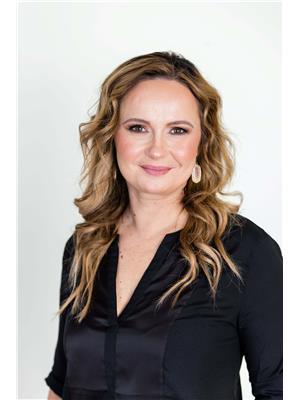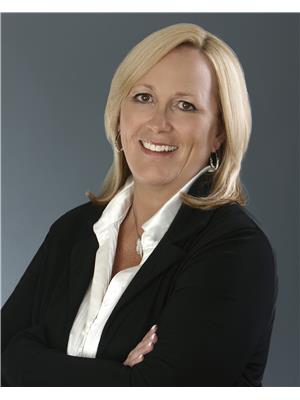8 Prescott Bv, Spruce Grove
- Bedrooms: 4
- Bathrooms: 3
- Living area: 220.59 square meters
- Type: Residential
- Added: 67 days ago
- Updated: 1 days ago
- Last Checked: 3 hours ago
You don't want to miss this thoughtful designed triple car garage home, offering 3 bedrooms, and 3 bathrooms, sitting at 2374 Sq. Ft! Enter through the garage door or front door into a conveniently placed mudroom with shelving and a bench. Head down the hall into the generously sized den including an entrance into the main floor bath as well as a walk-in-closet. Enter into the common area where you can find a large chefs kitchen with an ample amount of cabinet and counter space as well as a large walk-in pantry. The living room has an open to above design, creating a welcoming and open atmosphere. Venture upstairs where you'll find 3 beds, 2 additional bathrooms, upper-level laundry, and a large bonus room. The primary is a place you wont want to leave, the ensuite has a dual sinks, a standing shower and a claw tub, and the walk-in-closet has built-in shelving keeping the space organized. Located in Spruce Grove, this home is close to many amenities including schools and shopping centers! (id:1945)
powered by

Property DetailsKey information about 8 Prescott Bv
Interior FeaturesDiscover the interior design and amenities
Exterior & Lot FeaturesLearn about the exterior and lot specifics of 8 Prescott Bv
Location & CommunityUnderstand the neighborhood and community
Tax & Legal InformationGet tax and legal details applicable to 8 Prescott Bv
Room Dimensions

This listing content provided by REALTOR.ca
has
been licensed by REALTOR®
members of The Canadian Real Estate Association
members of The Canadian Real Estate Association
Nearby Listings Stat
Active listings
56
Min Price
$346,500
Max Price
$837,900
Avg Price
$559,768
Days on Market
61 days
Sold listings
24
Min Sold Price
$354,900
Max Sold Price
$920,000
Avg Sold Price
$524,867
Days until Sold
67 days
Nearby Places
Additional Information about 8 Prescott Bv

















