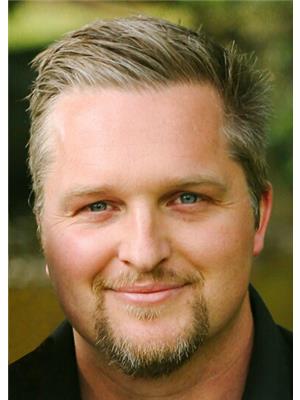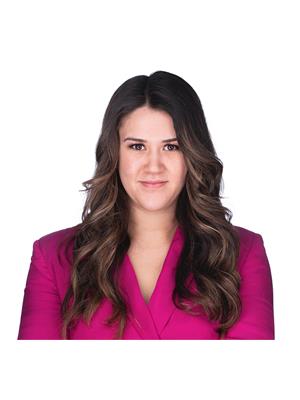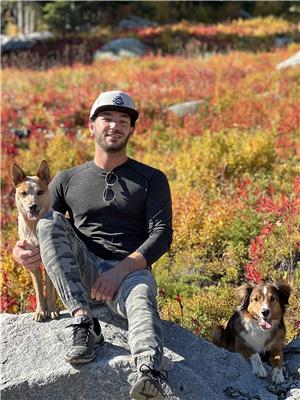3242 Malbec Crescent, West Kelowna
- Bedrooms: 4
- Bathrooms: 3
- Living area: 3163 square feet
- Type: Residential
- Added: 100 days ago
- Updated: 68 days ago
- Last Checked: 5 hours ago
Gorgeous LAKE VIEW Rancher Walk-Out in one of West Kelowna's most preferred neighbourhoods with close proximity to Mission Hill Winery...Beaches...& the ever expanding services of West Kelowna...Absolute ""Showpiece"" in pristine condition with extensive use of Hardwood...Granite...Tile...4/5 Bedrooms plus Office/Den....TWO Fireplaces...Expansive Decking & Patio areas...Incredible ""Pool Sized Yard"" affording amazing PRIVACY...Level access with Oversize Garage PLUS legitimate RV Parking! Truly rare & complete package...First time offered to the market! (id:1945)
powered by

Show
More Details and Features
Property DetailsKey information about 3242 Malbec Crescent
- Roof: Asphalt shingle, Unknown
- Cooling: Central air conditioning
- Heating: Forced air, See remarks
- Stories: 2
- Year Built: 2007
- Structure Type: House
- Exterior Features: Stone, Stucco
- Architectural Style: Ranch
Interior FeaturesDiscover the interior design and amenities
- Basement: Full
- Flooring: Tile, Hardwood, Slate
- Living Area: 3163
- Bedrooms Total: 4
- Fireplaces Total: 1
- Fireplace Features: Gas, Unknown
Exterior & Lot FeaturesLearn about the exterior and lot specifics of 3242 Malbec Crescent
- View: Lake view
- Lot Features: Private setting, Central island, One Balcony
- Water Source: Municipal water
- Lot Size Units: acres
- Parking Total: 6
- Parking Features: Attached Garage, RV, Oversize, See Remarks
- Lot Size Dimensions: 0.2
Location & CommunityUnderstand the neighborhood and community
- Common Interest: Freehold
- Community Features: Family Oriented
Utilities & SystemsReview utilities and system installations
- Sewer: Municipal sewage system
Tax & Legal InformationGet tax and legal details applicable to 3242 Malbec Crescent
- Zoning: Unknown
- Parcel Number: 026-955-733
- Tax Annual Amount: 5695.12
Room Dimensions

This listing content provided by REALTOR.ca
has
been licensed by REALTOR®
members of The Canadian Real Estate Association
members of The Canadian Real Estate Association
Nearby Listings Stat
Active listings
44
Min Price
$495,000
Max Price
$2,449,900
Avg Price
$1,031,373
Days on Market
90 days
Sold listings
9
Min Sold Price
$819,900
Max Sold Price
$1,269,000
Avg Sold Price
$993,089
Days until Sold
61 days
Additional Information about 3242 Malbec Crescent






























































