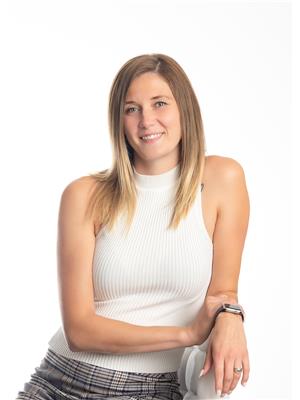574 Sunnydale Rd, Morinville
- Bedrooms: 3
- Bathrooms: 3
- Living area: 148.18 square meters
- Type: Residential
Source: Public Records
Note: This property is not currently for sale or for rent on Ovlix.
We have found 6 Houses that closely match the specifications of the property located at 574 Sunnydale Rd with distances ranging from 2 to 5 kilometers away. The prices for these similar properties vary between 254,900 and 479,900.
Nearby Listings Stat
Active listings
21
Min Price
$349,999
Max Price
$609,900
Avg Price
$457,093
Days on Market
56 days
Sold listings
17
Min Sold Price
$329,900
Max Sold Price
$569,900
Avg Sold Price
$417,488
Days until Sold
29 days
Recently Sold Properties
Nearby Places
Name
Type
Address
Distance
Georges H Primeau School
School
Morinville
0.4 km
Morinville Community High School
School
9506
0.9 km
Notre Dame Elementary School
School
9717 Morinville Dr
1.0 km
Sobeys
Grocery or supermarket
10003 100 St
1.4 km
Vintage Petals Tea House Inc
Florist
10002 100 Ave
1.5 km
Georges P Vanier School
School
Morinville
1.5 km
Morinville Home Hardware
Store
9910 100 St
1.6 km
Rooke School Of Karate
Health
Morinville
1.6 km
Servus Credit Union
Atm
10226 100 Ave
1.8 km
Morinville Learning Centre
School
9507 100 St
1.8 km
Hutterite School
School
9820 104 St
2.0 km
Morinville Christian School
School
10515 100 Ave
2.1 km
Property Details
- Heating: Forced air
- Year Built: 1981
- Structure Type: House
Interior Features
- Basement: Partially finished, Full
- Appliances: Washer, Refrigerator, Gas stove(s), Dishwasher, Dryer, Microwave
- Living Area: 148.18
- Bedrooms Total: 3
- Fireplaces Total: 1
- Bathrooms Partial: 2
- Fireplace Features: Wood, Unknown
Exterior & Lot Features
- Lot Features: No back lane
- Lot Size Units: square meters
- Parking Features: Attached Garage
- Lot Size Dimensions: 592.95
Location & Community
- Common Interest: Freehold
Tax & Legal Information
- Parcel Number: ZZ999999999
DREAM KITCHEN ACROSS FROM SUNSHINE LAKE! You will be impressed by the quality of the kitchen as soon as you walk into this Large 4 level split located just steps to SUNSHINE LAKE and park. This wonderful family home features 2 good sized kids rooms, a 4 piece bathroom, and a large primary bedroom with a 2 piece ensuite. The Main floor features a STUNNING KITCHEN with plenty of modern cabinetry, granite countertops, and a tiled backsplash. The lower level offers a great place to retreat and relax. Also included on the third level is a half bath, laundry room and access to THE HEATED DOUBLE ATTACHED GARAGE. The patio doors lead to the HUGE YARD with large deck and plenty of space for the kids to play. The partially finished forth level offers plenty of room for storage. With some minor updating and maintenance you can turn this property into your dream home. (id:1945)
Demographic Information
Neighbourhood Education
| Master's degree | 10 |
| Bachelor's degree | 25 |
| Certificate of Qualification | 50 |
| College | 120 |
| University degree at bachelor level or above | 35 |
Neighbourhood Marital Status Stat
| Married | 280 |
| Widowed | 5 |
| Divorced | 20 |
| Separated | 10 |
| Never married | 130 |
| Living common law | 60 |
| Married or living common law | 335 |
| Not married and not living common law | 170 |
Neighbourhood Construction Date
| 1961 to 1980 | 25 |
| 1981 to 1990 | 110 |
| 1991 to 2000 | 60 |
| 1960 or before | 10 |







