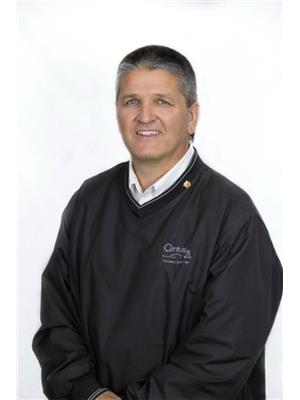203 Hollis Avenue, Stratford
- Bedrooms: 3
- Bathrooms: 3
- Type: Residential
- Added: 52 days ago
- Updated: 49 days ago
- Last Checked: 8 hours ago
This charming home in Stratford, PE boasts 3 bedrooms and 2.5 bathrooms. A stunning landscaping project was completed last year, featuring a front patio, backyard patio with walkways, perennial gardens, fresh sod, buried downspouts, and a French Drain. The lawn has been meticulously maintained by Weedman, with the added bonus of a generous neighbor offering free lawn mowing services. There is also a large outbuilding with steel door for all your additional storage needs. Inside, the main floor welcomes you with a spacious entry closet, an open concept kitchen, dining, and living room area, complemented by a convenient half bath. The kitchen is equipped with stainless steel appliances, a large walk-in pantry, and an island with a sizable sink and dishwasher. Upstairs, you'll discover three bedrooms and a full bathroom. The primary bedroom includes a generous walk-in closet and an ensuite full bathroom. The laundry area is conveniently located next to the primary bedroom for ease of access. The property features electric heating and cooling with a heat pump installed. If you are a pet owner or someone who enjoys staying active, then the Confederation Trail is right at your doorstep. Whether you prefer walking, running, biking, or gliding along on a mobility scooter, this trail is perfect for you. Stretching through Stratford and into the picturesque Fullerton Creek, a 140-acre conservation area, the trail offers stunning views of the countryside and provides a serene retreat from the chaos of daily life. Whether you seek a relaxing walk or a vigorous workout, the Confederation Trail caters to all preferences and fitness levels. (id:1945)
powered by

Property Details
- Cooling: Air exchanger
- Heating: Electric, Wall Mounted Heat Pump
- Stories: 2
- Year Built: 2016
- Structure Type: House
- Exterior Features: Concrete, Vinyl
- Foundation Details: Poured Concrete
Interior Features
- Basement: None
- Flooring: Laminate, Ceramic Tile
- Appliances: Washer, Refrigerator, Oven - Electric, Water meter, Range - Electric, Dishwasher, Range, Dryer, Microwave
- Bedrooms Total: 3
- Bathrooms Partial: 1
- Above Grade Finished Area: 1700
- Above Grade Finished Area Units: square feet
Exterior & Lot Features
- Lot Features: Treed, Wooded area, Golf course/parkland
- Water Source: Municipal water
- Parking Features: Attached Garage, Paved Yard
- Lot Size Dimensions: 0.2
Location & Community
- Common Interest: Freehold
- Community Features: School Bus, Recreational Facilities
Utilities & Systems
- Sewer: Municipal sewage system
Tax & Legal Information
- Tax Year: 2024
- Parcel Number: 1082783
Room Dimensions

This listing content provided by REALTOR.ca has
been licensed by REALTOR®
members of The Canadian Real Estate Association
members of The Canadian Real Estate Association

















