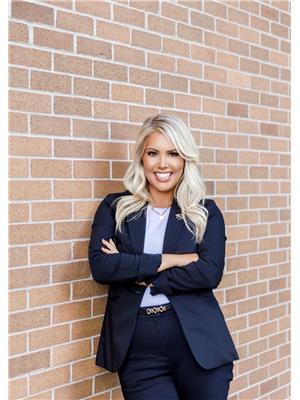823 565 Route, Woodstock
- Bedrooms: 3
- Bathrooms: 3
- Living area: 1300 square feet
- Type: Residential
- Added: 25 days ago
- Updated: 24 days ago
- Last Checked: 23 days ago
Great hobby farm opportunity for all those wanting to be just outside of the Florenceville area. About ten minutes away from Florenceville this home sits on three acres of land and has a very large barn as well as a double detached garage. Lots of beautiful flowers surround the home and the wraparound porch is great for entertaining. Walk inside and into the kitchen dining area, that features ample space and also a pantry. Half bathroom nearby and also off the kitchen is an addition that features a large bedroom and a little nook that would be perfect for an office space. living area that features an electric fireplace, mini split and lots of space that can give you the potential to perhaps make a separate dining. Access to the outside is available from living room as well. Upstairs there are two bedrooms, primary has a half bath ensuite and the full bathroom with stand alone tub and stand up shower. This home is a beautiful country home that needs to be seen in order to enjoy everything it has to offer! More land (10+ acres) available if potential purchasers are interested! (id:1945)
powered by

Property Details
- Roof: Metal, Unknown
- Cooling: Heat Pump
- Heating: Heat Pump, Oil, Electric, Wood
- Year Built: 1889
- Structure Type: House
- Exterior Features: Vinyl
- Foundation Details: Stone
- Architectural Style: 2 Level
Interior Features
- Flooring: Carpeted, Vinyl
- Living Area: 1300
- Bedrooms Total: 3
- Bathrooms Partial: 2
- Above Grade Finished Area: 1300
- Above Grade Finished Area Units: square feet
Exterior & Lot Features
- Lot Features: Balcony/Deck/Patio
- Water Source: Drilled Well
- Lot Size Units: acres
- Parking Features: Garage
- Lot Size Dimensions: 3.11
Tax & Legal Information
- Parcel Number: 10092427
- Tax Annual Amount: 989.31
Room Dimensions
This listing content provided by REALTOR.ca has
been licensed by REALTOR®
members of The Canadian Real Estate Association
members of The Canadian Real Estate Association
















