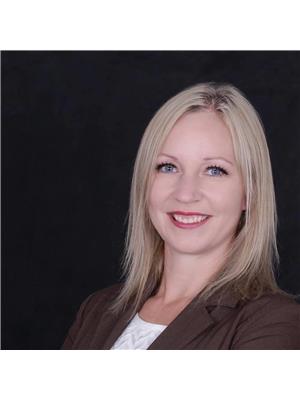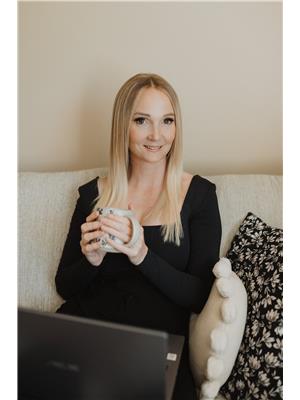216 Spieker Avenue Unit 307, Tumbler Ridge
- Bedrooms: 1
- Bathrooms: 1
- Living area: 647 square feet
- Type: Apartment
- Added: 6 days ago
- Updated: 5 days ago
- Last Checked: 19 hours ago
INVEST IN YOUR FUTURE! Lots of options with this top floor, one bedroom furnished condo. Purchase it as an investment and quickly have a tenant in this market with so few vacancies. Or, say goodbye to your landlord and say hello to home ownership. Either way, it's a winner. Located close to the golf course and ATV trails you or your tenant will be able to take advantage of our recreational paradise. If affordable, low-maintenance living is what you crave or need for a rental property, this is the place! What are you waiting for? Call your agent now to view this ""move-in ready"" condo. (id:1945)
powered by

Property DetailsKey information about 216 Spieker Avenue Unit 307
- Roof: Asphalt shingle, Unknown
- Heating: Baseboard heaters, Electric
- Stories: 1
- Year Built: 1982
- Structure Type: Apartment
- Exterior Features: Wood siding
Interior FeaturesDiscover the interior design and amenities
- Flooring: Carpeted, Linoleum
- Appliances: Refrigerator, Oven, Microwave
- Living Area: 647
- Bedrooms Total: 1
Exterior & Lot FeaturesLearn about the exterior and lot specifics of 216 Spieker Avenue Unit 307
- Water Source: Municipal water
- Parking Total: 1
- Building Features: Laundry - Coin Op
Location & CommunityUnderstand the neighborhood and community
- Common Interest: Condo/Strata
- Community Features: Rentals Allowed
Property Management & AssociationFind out management and association details
- Association Fee: 309.73
- Association Fee Includes: Property Management, Waste Removal, Ground Maintenance, Insurance, Other, See Remarks, Reserve Fund Contributions
Utilities & SystemsReview utilities and system installations
- Sewer: Municipal sewage system
Tax & Legal InformationGet tax and legal details applicable to 216 Spieker Avenue Unit 307
- Zoning: Multi-Family
- Parcel Number: 026-106-663
- Tax Annual Amount: 1130.56
Room Dimensions
| Type | Level | Dimensions |
| Storage | Main level | 4'2'' x 6'2'' |
| Full bathroom | Main level | x |
| Primary Bedroom | Main level | 10'11'' x 12'10'' |
| Living room | Main level | 11'10'' x 16'8'' |
| Dining room | Main level | 7'5'' x 7'10'' |
| Kitchen | Main level | 6'6'' x 7'4'' |

This listing content provided by REALTOR.ca
has
been licensed by REALTOR®
members of The Canadian Real Estate Association
members of The Canadian Real Estate Association
Nearby Listings Stat
Active listings
18
Min Price
$65,000
Max Price
$235,000
Avg Price
$91,322
Days on Market
106 days
Sold listings
0
Min Sold Price
$0
Max Sold Price
$0
Avg Sold Price
$0
Days until Sold
days













