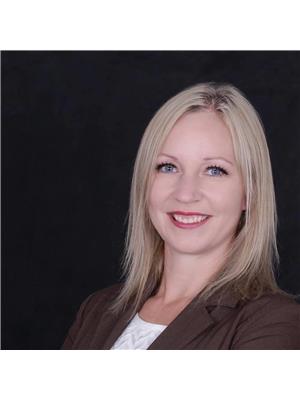108 Spruce Avenue Unit 218, Tumbler Ridge
- Bedrooms: 1
- Bathrooms: 1
- Living area: 632 square feet
- Type: Apartment
- Added: 57 days ago
- Updated: 56 days ago
- Last Checked: 19 hours ago
IMAGINE living in this delightful second-floor corner unit, just steps away from all the amenities you need! Enjoy an open feel with a convenient kitchen pass-through, perfect for entertaining. New windows in the living room and dining room flood the unit with natural light. Turnkey living since the furniture and housewares are included making your move hassle-free! Enjoy the view, and a breath of fresh air, from your private balcony. This condo boasts a newer stove and updated countertops, all while maintaining its original charm. It's in great shape and ready for you to make it your own! Call your agent today to book a showing. The unit is vacant and quick possession is possible! (id:1945)
powered by

Property DetailsKey information about 108 Spruce Avenue Unit 218
- Heating: Baseboard heaters
- Stories: 1
- Year Built: 1982
- Structure Type: Apartment
Interior FeaturesDiscover the interior design and amenities
- Appliances: Refrigerator, Oven, Hood Fan
- Living Area: 632
- Bedrooms Total: 1
Exterior & Lot FeaturesLearn about the exterior and lot specifics of 108 Spruce Avenue Unit 218
- Water Source: Municipal water
- Parking Total: 1
Location & CommunityUnderstand the neighborhood and community
- Common Interest: Condo/Strata
- Community Features: Pet Restrictions, Pets Allowed With Restrictions, Rentals Allowed
Property Management & AssociationFind out management and association details
- Association Fee: 204.21
- Association Fee Includes: Property Management, Ground Maintenance, Insurance, Reserve Fund Contributions
Utilities & SystemsReview utilities and system installations
- Sewer: Municipal sewage system
Tax & Legal InformationGet tax and legal details applicable to 108 Spruce Avenue Unit 218
- Zoning: Unknown
- Parcel Number: 024-936-618
- Tax Annual Amount: 973.33
Room Dimensions

This listing content provided by REALTOR.ca
has
been licensed by REALTOR®
members of The Canadian Real Estate Association
members of The Canadian Real Estate Association
Nearby Listings Stat
Active listings
15
Min Price
$65,000
Max Price
$235,000
Avg Price
$92,987
Days on Market
99 days
Sold listings
6
Min Sold Price
$72,000
Max Sold Price
$199,900
Avg Sold Price
$107,467
Days until Sold
333 days




















