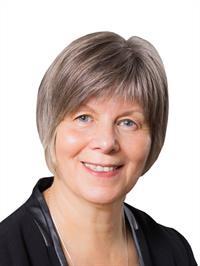122 1080 Resort Dr, Parksville
- Bedrooms: 2
- Bathrooms: 1
- Living area: 864 square feet
- Type: Townhouse
- Added: 11 days ago
- Updated: 11 days ago
- Last Checked: 7 hours ago
Welcome to Oceanside Village Resort, where the charm of the much-loved Arbutus floor plan meets the convenience of single-level living. This delightful well maintained two-bedroom cabin comes fully furnished (if desired) and features a vaulted ceiling in its open floor plan. Built on a crawl space, it boasts a spacious bathroom with a separate shower and soaker tub. Enjoy cozy evenings by the natural gas fireplace and the convenient natural gas hookup for your BBQ on the large deck with a privacy screen. Whether for personal use or rental income rental income through the rental pool or managing your short-term rental yourself, this cabin offers flexibility. Most recent updates include Heat pump and washer/dryer. Located just steps away from the indoor swimming pool, hot tub, and workout room, this resort is just a short walk to the trail to Rathtrevor Provincial Park and its famous sandy beaches. (id:1945)
powered by

Property DetailsKey information about 122 1080 Resort Dr
Interior FeaturesDiscover the interior design and amenities
Exterior & Lot FeaturesLearn about the exterior and lot specifics of 122 1080 Resort Dr
Location & CommunityUnderstand the neighborhood and community
Business & Leasing InformationCheck business and leasing options available at 122 1080 Resort Dr
Property Management & AssociationFind out management and association details
Tax & Legal InformationGet tax and legal details applicable to 122 1080 Resort Dr
Room Dimensions

This listing content provided by REALTOR.ca
has
been licensed by REALTOR®
members of The Canadian Real Estate Association
members of The Canadian Real Estate Association
Nearby Listings Stat
Active listings
11
Min Price
$48,200
Max Price
$599,000
Avg Price
$307,718
Days on Market
54 days
Sold listings
1
Min Sold Price
$317,000
Max Sold Price
$317,000
Avg Sold Price
$317,000
Days until Sold
84 days
Nearby Places
Additional Information about 122 1080 Resort Dr

















