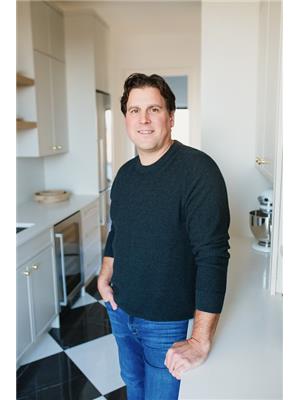217 312 108th Street W, Saskatoon
- Bedrooms: 2
- Bathrooms: 2
- Living area: 1006 square feet
- Type: Apartment
Source: Public Records
Note: This property is not currently for sale or for rent on Ovlix.
We have found 6 Condos that closely match the specifications of the property located at 217 312 108th Street W with distances ranging from 2 to 6 kilometers away. The prices for these similar properties vary between 159,900 and 299,900.
Recently Sold Properties
Nearby Places
Name
Type
Address
Distance
Wing World
Restaurant
706B Central Ave
0.5 km
Vern's Pizza - Central Ave
Meal takeaway
706 Central Ave
0.5 km
Athena Family Restaurant
Restaurant
900 Central Ave
0.5 km
Parr Autobody
Car repair
336 Packham Ave
1.5 km
École Forest Grove School
School
501 115 St E
1.5 km
Dutch Growers Garden Centre
Home goods store
685 Reid Rd
1.5 km
Packham Ave Medical Clinic
Beauty salon
335 Packham Ave
1.6 km
University of Saskatchewan
University
105 Administration Pl
1.7 km
Griffiths Stadium
Stadium
Saskatoon
1.8 km
Museum of Antiquities
Museum
107 Administration Pl
1.9 km
St. Joseph High School
School
115 Nelson Rd
2.0 km
Cathedral of the Holy Family
Church
123 Nelson Rd
2.0 km
Property Details
- Heating: Hot Water
- Year Built: 1997
- Structure Type: Apartment
- Architectural Style: Low rise
Interior Features
- Appliances: Washer, Refrigerator, Intercom, Dishwasher, Stove, Dryer, Microwave, Hood Fan, Window Coverings, Garage door opener remote(s)
- Living Area: 1006
- Bedrooms Total: 2
Exterior & Lot Features
- Lot Features: Elevator, Wheelchair access, Balcony
- Parking Features: Underground, Other, Parking Space(s)
Location & Community
- Common Interest: Condo/Strata
- Community Features: Pets not Allowed
Property Management & Association
- Association Fee: 616.64
Tax & Legal Information
- Tax Year: 2024
- Tax Annual Amount: 2364
Welcome to this inviting 2-bedroom, 2-bathroom apartment, perfectly situated for those looking to stay close to the University of Saskatchewan. Enjoy the luxury of a spacious walk-in closet in the primary bedroom and the convenience of in-suite laundry. Ideal for students, professionals, or families, this home is located just steps from a bus route, making commuting a breeze. You will also appreciate the nearby amenities, including restaurants, parks, a school, and a variety of health services. Unwind on your patio, while you're sipping your morning coffee or just relaxing at the end of the day. The open-concept layout is designed for entertaining, while the bedrooms offer privacy and comfort, creating a perfect balance of functionality and relaxation. This apartment offers a serene retreat in a prime location, close to everything you need. Don’t let this opportunity pass by—schedule a viewing today and make this your new home. (id:1945)
Demographic Information
Neighbourhood Education
| Master's degree | 25 |
| Bachelor's degree | 95 |
| Certificate of Qualification | 45 |
| College | 40 |
| University degree at bachelor level or above | 130 |
Neighbourhood Marital Status Stat
| Married | 180 |
| Widowed | 45 |
| Divorced | 35 |
| Separated | 5 |
| Never married | 240 |
| Living common law | 50 |
| Married or living common law | 225 |
| Not married and not living common law | 325 |
Neighbourhood Construction Date
| 1961 to 1980 | 130 |
| 1981 to 1990 | 45 |
| 1991 to 2000 | 45 |
| 2001 to 2005 | 10 |
| 2006 to 2010 | 10 |
| 1960 or before | 50 |











