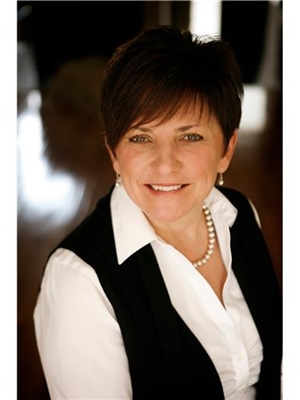4872 Capri Crescent, Burlington
- Bedrooms: 4
- Bathrooms: 3
- Type: Townhouse
- Added: 3 days ago
- Updated: 1 days ago
- Last Checked: 13 hours ago
Welcome to the sought-after neighbourhood of Alton Village. Well Maintain Freehold townhouse offers 3 Bedroom, 3 Washroom and Professionally finished basement with recreation room and office room (or bedroom). This house is on premium extra deep lot, with Brick Exterior with huge stunning backyard to enjoy gardening, morning coffee or BBQ in summertime. Additional,green space in front can convert to extra parking. With shopping, dining, essential services and major retail stores just a short walk away and the 407 ETR only two minutes from your doorstep, this home offers both convenience and character. Also, the home location is ideal for families, as it's close to top-rated schools. A motorized single garage with direct access to the home. Main Floor - Enter a welcoming spacious foyer with modern decor and a stylish staircase. The spacious great room features scraped hardwood flooring, LED pot lights, and abundant space for gatherings. The eat-in kitchen features dark cabinetry with great breakfast bar, stainless appliances, great eating space and walk out to the beautiful premium backyard. On Second Level, master bedroom has its own private ensuite washroom and a huge walk-in closet. The great cozy house in great location will not last long. (id:1945)
powered by

Property DetailsKey information about 4872 Capri Crescent
- Cooling: Central air conditioning
- Heating: Forced air, Natural gas
- Stories: 2
- Structure Type: Row / Townhouse
- Exterior Features: Brick
- Type: Freehold townhouse
- Bedrooms: 3
- Washrooms: 3
- Basement: Professionally finished with recreation room and office/bedroom
- Garage: Motorized single garage with direct access
Interior FeaturesDiscover the interior design and amenities
- Basement: Finished, N/A
- Appliances: Washer, Refrigerator, Dishwasher, Stove, Dryer, Window Coverings, Water Heater
- Bedrooms Total: 4
- Bathrooms Partial: 1
- Foyer: Welcoming spacious foyer with modern decor
- Staircase: Stylish staircase
- Great Room: Flooring: Scraped hardwood, Lighting: LED pot lights, Space: Abundant space for gatherings
- Kitchen: Type: Eat-in kitchen, Cabinetry: Dark cabinetry, Features: Breakfast bar, Stainless appliances, Great eating space, Walkout to backyard
- Master Bedroom: Ensuite: Private ensuite washroom, Closet: Huge walk-in closet
Exterior & Lot FeaturesLearn about the exterior and lot specifics of 4872 Capri Crescent
- Lot Features: Sump Pump
- Water Source: Municipal water
- Parking Total: 2
- Parking Features: Attached Garage
- Lot Size Dimensions: 21.5 x 130 FT
- Lot Type: Premium extra deep lot
- Exterior: Brick
- Backyard: Huge stunning backyard for gardening, morning coffee, or BBQ
- Front Green Space: Convert to extra parking
Location & CommunityUnderstand the neighborhood and community
- Directions: Appleby/Thomas Alton/Valera/Capri
- Common Interest: Freehold
- Neighborhood: Alton Village
- Proximity: Shopping: Short walk away, Dining: Short walk away, Essential Services: Short walk away, Major Retail Stores: Short walk away, Highway Access: 407 ETR only two minutes away, Schools: Close to top-rated schools
Utilities & SystemsReview utilities and system installations
- Sewer: Sanitary sewer
Tax & Legal InformationGet tax and legal details applicable to 4872 Capri Crescent
- Tax Annual Amount: 4397
Additional FeaturesExplore extra features and benefits
- General: Cozy home in a great location
- Statement: Will not last long
Room Dimensions

This listing content provided by REALTOR.ca
has
been licensed by REALTOR®
members of The Canadian Real Estate Association
members of The Canadian Real Estate Association
Nearby Listings Stat
Active listings
34
Min Price
$624,900
Max Price
$8,800,000
Avg Price
$1,621,235
Days on Market
48 days
Sold listings
26
Min Sold Price
$849,000
Max Sold Price
$1,899,000
Avg Sold Price
$1,185,822
Days until Sold
34 days
Nearby Places
Additional Information about 4872 Capri Crescent

















































