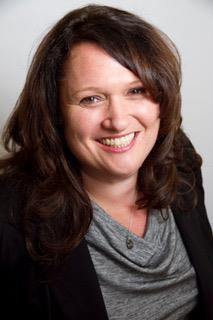1072 Bravar Drive, Ottawa
- Bedrooms: 4
- Bathrooms: 3
- Type: Residential
- Added: 33 days ago
- Updated: 3 days ago
- Last Checked: 23 hours ago
One of the BEST communities in the City of Ottawa, bungalows in this area RARELY hit the market!Built with INTENSE pride, this home is still owned by the ORIGINAL owner who has lovingly cared for the home from the beginning! The LOT has to be one of the MOST SPECTACULAR in the city! The ENTIRE driveway is interlocked & FULL exterior brick surround! EXTREMELY functional layout that lends itself to MANY family sizes, a PERFECTLY scaled home! MAPLE hardwood & 18 x 18 tiles throughout. The large family room offers 1 of 2 wood burning fireplaces!The classic formal living & dining room are across from each other! Off the primary you will find a sizable ensuite!A large mudroom, 3 piece bath & entry to the lower level is tucked away on the side of the home therefore providing great potential for an inlaw suite in the lower level that is UNSPOILED, the 7 - 4 foot windows allow for exceptional light! SOUTHWEST exposure in the tree lined GORGEOUS backyard! OVERSIZED garage! (id:1945)
powered by

Property Details
- Cooling: Central air conditioning
- Heating: Forced air, Natural gas
- Stories: 1
- Year Built: 1989
- Structure Type: House
- Exterior Features: Brick
- Foundation Details: Poured Concrete
- Architectural Style: Bungalow
Interior Features
- Basement: Unfinished, Full
- Flooring: Tile, Hardwood
- Appliances: Washer, Refrigerator, Dishwasher, Stove, Dryer
- Bedrooms Total: 4
- Fireplaces Total: 2
Exterior & Lot Features
- Lot Features: Automatic Garage Door Opener
- Water Source: Drilled Well
- Parking Total: 10
- Parking Features: Attached Garage
- Lot Size Dimensions: 100 ft X 200 ft
Location & Community
- Common Interest: Freehold
Utilities & Systems
- Sewer: Septic System
Tax & Legal Information
- Tax Year: 2024
- Parcel Number: 045890508
- Tax Annual Amount: 6784
- Zoning Description: RESIDENTIAL
Room Dimensions
This listing content provided by REALTOR.ca has
been licensed by REALTOR®
members of The Canadian Real Estate Association
members of The Canadian Real Estate Association

















