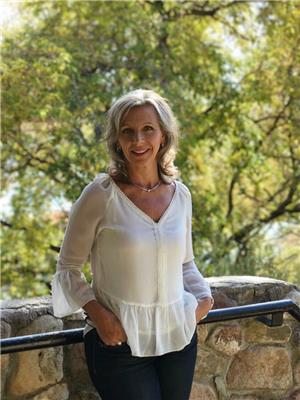103 203 Herold Terrace, Saskatoon
- Bedrooms: 3
- Bathrooms: 2
- Living area: 1116 square feet
- Type: Townhouse
- Added: 31 days ago
- Updated: 2 days ago
- Last Checked: 20 hours ago
Prime Location in Lakewood – Well maintained 2-Storey Townhouse with 2 parking stalls right in front; This spacious and updated townhouse is located in the highly desirable Lakewood area, offering a safe and convenient neighborhood. This interior unit in the complex is set away from busy roads, offering you a quiet and comfortable living environment. It comes with 2 parking stalls right in front, plus additional street parking and visitor parking nearby. The home features updated flooring throughout. The bright kitchen, with heritage-style cabinets and a pantry, opens to the dining area and patio—perfect for barbecues. There are three good sized bedrooms, including a primary bedroom with a walk-in closet, two living spaces, and two bathrooms. Additional features include central air conditioner, a fully finished basement, and large windows that provide plenty of natural light. Lakewood SC is close to parks, walking trails, all amenities, and public transportation. Don’t miss out on this opportunity! (id:1945)
powered by

Property Details
- Cooling: Central air conditioning
- Heating: Forced air, Natural gas
- Stories: 2
- Year Built: 2003
- Structure Type: Row / Townhouse
- Architectural Style: 2 Level
Interior Features
- Basement: Finished, Full
- Appliances: Washer, Refrigerator, Dishwasher, Stove, Dryer, Microwave, Window Coverings
- Living Area: 1116
- Bedrooms Total: 3
Exterior & Lot Features
- Lot Size Units: square feet
- Parking Features: Other, None, Parking Space(s), Surfaced
- Lot Size Dimensions: 1116.00
Location & Community
- Common Interest: Condo/Strata
- Community Features: Pets Allowed With Restrictions
Property Management & Association
- Association Fee: 340.88
Tax & Legal Information
- Tax Year: 2024
- Tax Annual Amount: 2545
Room Dimensions
This listing content provided by REALTOR.ca has
been licensed by REALTOR®
members of The Canadian Real Estate Association
members of The Canadian Real Estate Association

















