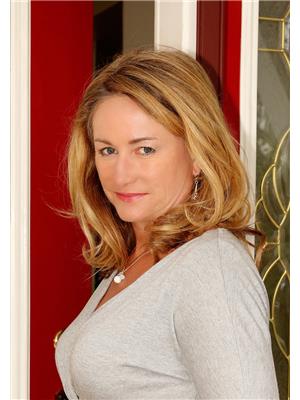508 603 Lenore Drive, Saskatoon
- Bedrooms: 2
- Bathrooms: 1
- Living area: 990 square feet
- Type: Townhouse
- Added: 1 day ago
- Updated: 1 days ago
- Last Checked: 19 hours ago
Discover your next home in the highly sought-after Lawson Heights area! This recently renovated upper-level townhouse combines modern comfort with spacious living. Inside, you’ll find stylish new linoleum flooring, fresh paint, updated baseboards, painted cabinets, and sleek counter-tops throughout. The generous primary bedroom features direct access to a four-piece bathroom, providing the perfect blend of convenience and privacy. The second bedroom is of good size and has a double door entry. Entertain guests in the living and dining areas, or whip up culinary delights in the kitchen, which offers cupboard space to meet your storage needs. Main floor laundry and storage are available. For added convenience, a single detached garage is just steps from your front door. The prime location grants easy access to essential amenities, including elementary and high schools, parks, shopping, dining options, and recreational facilities. Relax in your private balcony overlooking a tranquil courtyard with mature trees, creating the perfect retreat. Plus, enjoy the natural beauty of Meewasin Valley, just a short walk away, with its scenic views and extensive walking paths along the South Saskatchewan River. Opportunities for units like this are rare, so don’t miss your chance—schedule a showing today before it’s gone! (id:1945)
powered by

Property Details
- Cooling: Wall unit
- Heating: Forced air, Natural gas
- Year Built: 1982
- Structure Type: Row / Townhouse
Interior Features
- Appliances: Washer, Refrigerator, Dishwasher, Stove, Hood Fan
- Living Area: 990
- Bedrooms Total: 2
- Fireplaces Total: 1
- Fireplace Features: Wood, Conventional
Exterior & Lot Features
- Lot Features: Treed, Balcony
- Parking Features: Detached Garage, Other
Location & Community
- Common Interest: Condo/Strata
- Community Features: Pets Allowed With Restrictions
Property Management & Association
- Association Fee: 396
Tax & Legal Information
- Tax Year: 2024
- Tax Annual Amount: 2072
Room Dimensions
This listing content provided by REALTOR.ca has
been licensed by REALTOR®
members of The Canadian Real Estate Association
members of The Canadian Real Estate Association


















