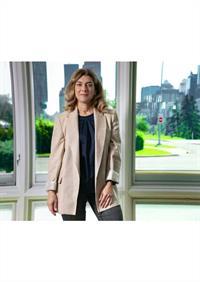19 Everstone Rise Sw, Calgary
- Bedrooms: 4
- Bathrooms: 4
- Living area: 1324.8 square feet
- Type: Residential
- Added: 5 hours ago
- Updated: 4 hours ago
- Last Checked: 13 minutes ago
Location, location, location! This beautiful two-story home in the sought-after community of Evergreen is just minutes from Fish Creek Park, schools, public transportation, and the C-Train station.The home features a double-attached garage and a thoughtfully designed open-concept floor plan. The kitchen boasts a large working island with a raised eating bar, corner pantry, newer stainless steel appliances, and ample cabinet space. From the kitchen, the layout flows seamlessly into the great room and dining area, which opens to a west-facing back deck. The large fully fenced and landscaped backyard is perfect.The main level showcases slate flooring in the high-traffic areas and cozy carpet in the great room, which features a stunning stone gas fireplace. Additional conveniences include a half bath and a spacious mudroom off the garage entry.Upstairs, you'll find three generously sized bedrooms, including a large master bedroom with a walk-in closet and a 4-piece ensuite. The two additional bedrooms offer excellent closet space and share another 4-piece bath.The fully developed basement adds even more value, with a fourth bedroom, a 3-piece bath, a versatile den area, and a laundry room.This home has it all—style, space, and an unbeatable location. Don't miss your chance to view this must-see property! (id:1945)
powered by

Property DetailsKey information about 19 Everstone Rise Sw
- Cooling: None
- Heating: Forced air, Natural gas, Other
- Stories: 2
- Year Built: 2003
- Structure Type: House
- Exterior Features: Vinyl siding
- Foundation Details: Poured Concrete
- Construction Materials: Wood frame
Interior FeaturesDiscover the interior design and amenities
- Basement: Finished, Full
- Flooring: Tile, Laminate, Slate, Carpeted
- Appliances: Washer, Refrigerator, Dishwasher, Stove, Dryer, Microwave, Microwave Range Hood Combo, Window Coverings, Garage door opener
- Living Area: 1324.8
- Bedrooms Total: 4
- Fireplaces Total: 1
- Bathrooms Partial: 1
- Above Grade Finished Area: 1324.8
- Above Grade Finished Area Units: square feet
Exterior & Lot FeaturesLearn about the exterior and lot specifics of 19 Everstone Rise Sw
- Lot Features: No neighbours behind, No Animal Home, No Smoking Home
- Lot Size Units: square meters
- Parking Total: 4
- Parking Features: Attached Garage
- Lot Size Dimensions: 389.00
Location & CommunityUnderstand the neighborhood and community
- Common Interest: Freehold
- Street Dir Suffix: Southwest
- Subdivision Name: Evergreen
Tax & Legal InformationGet tax and legal details applicable to 19 Everstone Rise Sw
- Tax Lot: 9
- Tax Year: 2024
- Tax Block: 7
- Parcel Number: 0029648888
- Tax Annual Amount: 3372
- Zoning Description: R-G
Room Dimensions
| Type | Level | Dimensions |
| Other | Main level | 10.58 M x 6.42 M |
| 2pc Bathroom | Main level | 6.33 M x 5.58 M |
| Kitchen | Main level | 8.75 M x 8.75 M |
| Other | Main level | 10.00 M x 7.25 M |
| Living room | Main level | 12.92 M x 14.67 M |
| Pantry | Main level | 3.75 M x 3.58 M |
| Bedroom | Second level | 10.42 M x 8.92 M |
| Bedroom | Second level | 10.50 M x 8.58 M |
| 4pc Bathroom | Second level | 8.58 M x 4.92 M |
| Primary Bedroom | Second level | 12.92 M x 10.33 M |
| 4pc Bathroom | Second level | 4.92 M x 7.75 M |
| Other | Second level | 4.42 M x 5.42 M |
| 3pc Bathroom | Lower level | 8.67 M x 5.33 M |
| Furnace | Lower level | 8.25 M x 5.00 M |
| Bedroom | Lower level | 10.25 M x 10.50 M |
| Laundry room | Lower level | 7.42 M x 7.08 M |
| Den | Lower level | 10.25 M x 11.92 M |

This listing content provided by REALTOR.ca
has
been licensed by REALTOR®
members of The Canadian Real Estate Association
members of The Canadian Real Estate Association
Nearby Listings Stat
Active listings
24
Min Price
$599,900
Max Price
$1,790,000
Avg Price
$874,008
Days on Market
49 days
Sold listings
24
Min Sold Price
$549,900
Max Sold Price
$1,249,000
Avg Sold Price
$756,658
Days until Sold
51 days













