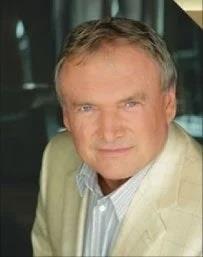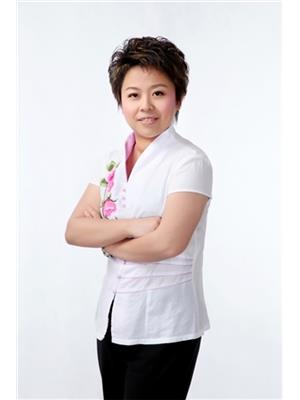510 Burhill Road, West Vancouver
- Bedrooms: 8
- Bathrooms: 8
- Living area: 6158 square feet
- Type: Residential
- Added: 4 hours ago
- Updated: 46 minutes ago
- Last Checked: 5 minutes ago
This stunning, revamped mid-century modern masterpiece in Lower BPs has undergone a meticulous 3.5-year renovation by architect Frits de Vries and Kalu Interiors, blending original charm with contemporary luxury. Spanning 6,158 sq. ft. across three levels, the home features an east wing with 12' ceilings, including a main-level primary suite. The open-plan kitchen is complemented by a spice kitchen, family room, and dining areas with oversized windows. A junior master suite (currently a stylish office) is also on the main floor. The upper level offers 4 bedrooms, while the lower level is an entertainment hub with a games room and modern media room. Additional highlights include an oversized garage, nanny suite, mudroom, and laundry. Set on a private 14,810 sq. ft. lot, minutes from top schools, golf courses, and Park Royal shopping. Perfect style, space, and location-book your viewing today! OH, Sat & Sun, Nov 30 & Dec 1, 2-4pm (id:1945)
powered by

Property DetailsKey information about 510 Burhill Road
Interior FeaturesDiscover the interior design and amenities
Exterior & Lot FeaturesLearn about the exterior and lot specifics of 510 Burhill Road
Location & CommunityUnderstand the neighborhood and community
Tax & Legal InformationGet tax and legal details applicable to 510 Burhill Road
Additional FeaturesExplore extra features and benefits

This listing content provided by REALTOR.ca
has
been licensed by REALTOR®
members of The Canadian Real Estate Association
members of The Canadian Real Estate Association
Nearby Listings Stat
Active listings
12
Min Price
$3,790,000
Max Price
$12,890,000
Avg Price
$8,193,000
Days on Market
136 days
Sold listings
1
Min Sold Price
$15,888,000
Max Sold Price
$15,888,000
Avg Sold Price
$15,888,000
Days until Sold
183 days
Nearby Places
Additional Information about 510 Burhill Road
















