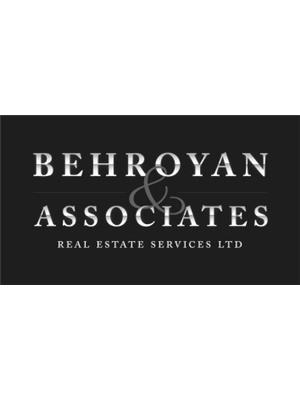3488 Collingwood Street, Vancouver
- Bedrooms: 5
- Bathrooms: 4
- Living area: 4082 square feet
- Type: Residential
- Added: 163 days ago
- Updated: 22 hours ago
- Last Checked: 2 hours ago
This stunning 5-bedroom, 4-bathroom contemporary home is designed for luxurious living and entertaining. Enjoy sweeping views of mountains, water, and the city from private decks. Features include a gourmet kitchen with top-of-the-line appliances, a romantic master bedroom with a fireplace and lavish en-suite, and a custom-designed dressing room. The lower level offers a separate suite with its own entry, kitchen and laundry. With approximately $1.5 million in updates on 2010, including an incredible yard with a slate patio and gas fireplace, this home is perfect for those who appreciate elegance and functionality. Lord Kitchener Elementary & Lord Byng Secondary school catchment. (id:1945)
powered by

Property DetailsKey information about 3488 Collingwood Street
Interior FeaturesDiscover the interior design and amenities
Exterior & Lot FeaturesLearn about the exterior and lot specifics of 3488 Collingwood Street
Location & CommunityUnderstand the neighborhood and community
Tax & Legal InformationGet tax and legal details applicable to 3488 Collingwood Street
Additional FeaturesExplore extra features and benefits

This listing content provided by REALTOR.ca
has
been licensed by REALTOR®
members of The Canadian Real Estate Association
members of The Canadian Real Estate Association
Nearby Listings Stat
Active listings
58
Min Price
$2,298,000
Max Price
$13,800,000
Avg Price
$3,950,550
Days on Market
70 days
Sold listings
19
Min Sold Price
$2,398,000
Max Sold Price
$6,680,000
Avg Sold Price
$3,478,842
Days until Sold
88 days
Nearby Places
Additional Information about 3488 Collingwood Street














