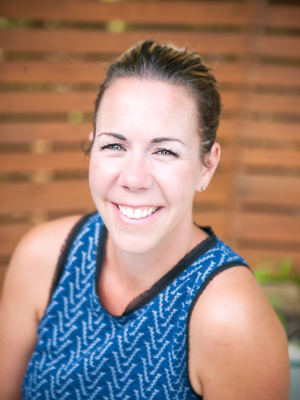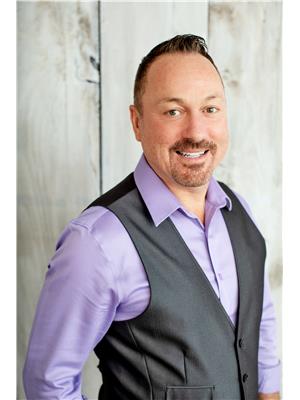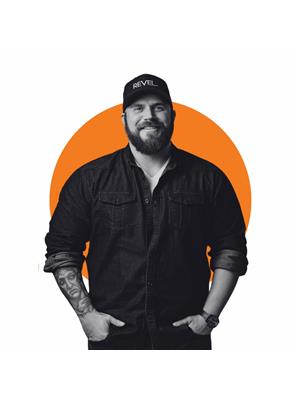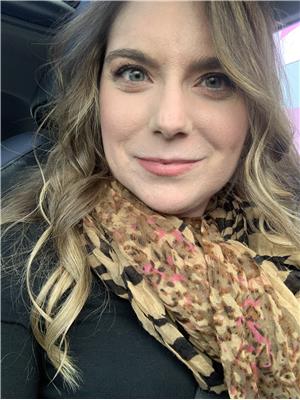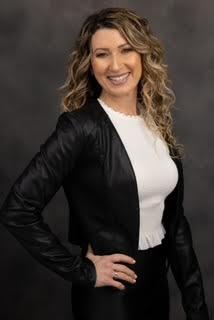141 Lourdes, Greater Sudbury
- Bedrooms: 2
- Bathrooms: 2
- Type: Residential
- Added: 2 days ago
- Updated: 1 days ago
- Last Checked: 18 hours ago
This cozy bungalow is ready for its next owner. With recent updates including a new furnace, air conditioning, and updated windows (brand new in the kitchen and office), this home is move-in ready. The property features updated bathroom, original hardwood floors, adding a touch of character, and all appliances are included for added convenience. The finished basement, complete with electric fireplace, provides additional living space perfect for cozy gatherings. One of the standout features is the oversized heated garage, complete with a secondary overhead door leading to the hidden garden backyard. This versatile space can serve as a workshop, studio, gym, office, or the ultimate ""she shed,"" offering plenty of possibilities for your hobbies, interests and needs. Conveniently located just off Howey Drive, this home is within walking distance to Bell Park and provides easy access to downtown services, restaurants, and local businesses. Enjoy the perfect blend of city convenience and everyday amenities in this well-situated property. (id:1945)
powered by

Property Details
- Roof: Asphalt shingle, Unknown
- Cooling: Central air conditioning
- Structure Type: House
- Exterior Features: Vinyl siding
- Foundation Details: Concrete
- Architectural Style: Bungalow, 2 Level
Interior Features
- Basement: Full
- Flooring: Hardwood, Laminate, Stone, Linoleum
- Bedrooms Total: 2
- Fireplaces Total: 1
- Bathrooms Partial: 1
- Fireplace Features: Electric, Conventional
Exterior & Lot Features
- Water Source: Municipal water
- Parking Features: Detached Garage, See Remarks
Location & Community
- Common Interest: Freehold
Utilities & Systems
- Sewer: Municipal sewage system
Tax & Legal Information
- Zoning Description: R2-2
Room Dimensions
This listing content provided by REALTOR.ca has
been licensed by REALTOR®
members of The Canadian Real Estate Association
members of The Canadian Real Estate Association






