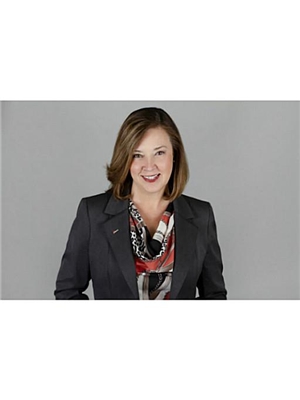901 67 Caroline Street S, Hamilton Central
- Bedrooms: 2
- Bathrooms: 2
- Type: Apartment
- Added: 8 days ago
- Updated: 2 days ago
- Last Checked: 1 days ago
This spacious 2-bedroom, 2-bathroom condo with a welcoming foyer offers 1,100 sq. ft. of comfortable living space and is available starting November 1, 2024, for a minimum 12-month lease. The unit features new windows and a new HVAC system installed in October 2024, freshly painted white walls from August 2022, and a renovated ensuite bathroom in the owners suite. It includes one underground parking spot and is located in a safe, impeccably maintained building with amenities such as a party room and gym. Ideal for a small family or two urban professionals looking to share, the condo is conveniently situated across from McMaster Family Practice in a lively downtown area. Non-smokers and no pets, please. A rental application will be required for review prior to scheduling a showing. (id:1945)
Property DetailsKey information about 901 67 Caroline Street S
- Cooling: Central air conditioning
- Heating: Forced air, Electric
- Structure Type: Apartment
- Exterior Features: Concrete
Interior FeaturesDiscover the interior design and amenities
- Flooring: Tile, Laminate
- Appliances: Washer, Refrigerator, Dishwasher, Stove, Dryer
- Bedrooms Total: 2
Exterior & Lot FeaturesLearn about the exterior and lot specifics of 901 67 Caroline Street S
- Lot Features: Carpet Free
- Parking Total: 1
- Parking Features: Underground
Location & CommunityUnderstand the neighborhood and community
- Directions: Caroline & Jackson
- Common Interest: Condo/Strata
- Street Dir Suffix: South
- Community Features: Pets not Allowed
Business & Leasing InformationCheck business and leasing options available at 901 67 Caroline Street S
- Total Actual Rent: 2900
- Lease Amount Frequency: Monthly
Property Management & AssociationFind out management and association details
- Association Name: Wilson Blanchard Management
Room Dimensions
| Type | Level | Dimensions |
| Foyer | Main level | 0 x 0 |
| Living room | Main level | -1.0 |
| Primary Bedroom | Main level | 0 x 0 |
| Kitchen | Main level | 0 x 0 |
| Laundry room | Main level | 0 x 0 |
| Bathroom | Main level | 0 x 0 |
| Bedroom | Main level | 0 x 0 |
| Bathroom | Main level | 0 x 0 |
| Dining room | Main level | 0 x 0 |

This listing content provided by REALTOR.ca
has
been licensed by REALTOR®
members of The Canadian Real Estate Association
members of The Canadian Real Estate Association
Nearby Listings Stat
Active listings
3
Min Price
$2,500
Max Price
$2,900
Avg Price
$2,767
Days on Market
14 days
Sold listings
0
Min Sold Price
$0
Max Sold Price
$0
Avg Sold Price
$0
Days until Sold
days















