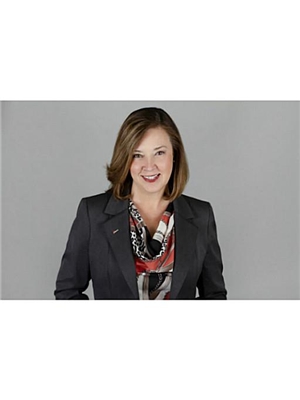470 Dundas E S Street E Unit 909, Waterdown
- Bedrooms: 2
- Bathrooms: 1
- Living area: 728 square feet
- Type: Apartment
- Added: 59 days ago
- Updated: 18 days ago
- Last Checked: 4 hours ago
Welcome to 'TREND 3', newly finished corner unit (728 sq.ft.) in the contemporary TREND complex of condominiums. Hardwood floors throughout, quartz counters, Backsplash, under mount cupboard lighting in kitchen. All new stainless steel appliances (existing fridge to be replaced). This unit boasts of a beautiful terrace 30'2 x 22'10 (773 sq.ft.) with spectacular views to the east and south exposures + a secondary balcony facing east and north exposures from the living room. Rental includes 2 underground parking spots!! Tenant to pay water, hydro, internet. Applicants must provide: Rental Application Form, Full Credit Report (Equifax or Trans Union only), Recent pay stub, Employment Verification Letter and References. 48 hour irrevocable on all offers for due diligence. (id:1945)
Show
More Details and Features
Property DetailsKey information about 470 Dundas E S Street E Unit 909
- Cooling: Central air conditioning
- Heating: Geo Thermal
- Stories: 1
- Year Built: 2024
- Structure Type: Apartment
- Exterior Features: Steel, Stone
Interior FeaturesDiscover the interior design and amenities
- Basement: None
- Appliances: Washer, Refrigerator, Dishwasher, Stove, Dryer, Microwave
- Living Area: 728
- Bedrooms Total: 2
- Above Grade Finished Area: 728
- Above Grade Finished Area Units: square feet
- Above Grade Finished Area Source: Builder
Exterior & Lot FeaturesLearn about the exterior and lot specifics of 470 Dundas E S Street E Unit 909
- Lot Features: Southern exposure, Balcony, No Pet Home
- Water Source: Municipal water
- Parking Total: 2
- Parking Features: Underground
- Building Features: Exercise Centre, Party Room
Location & CommunityUnderstand the neighborhood and community
- Directions: Dundas Street to Mallard Trail, Enter off Riverwalk.
- Common Interest: Condo/Strata
- Street Dir Suffix: East
- Subdivision Name: 461 - Waterdown East
Business & Leasing InformationCheck business and leasing options available at 470 Dundas E S Street E Unit 909
- Total Actual Rent: 2750
- Lease Amount Frequency: Monthly
Property Management & AssociationFind out management and association details
- Association Fee Includes: Property Management, Heat, Insurance
Utilities & SystemsReview utilities and system installations
- Sewer: Municipal sewage system
Tax & Legal InformationGet tax and legal details applicable to 470 Dundas E S Street E Unit 909
- Zoning Description: UC12
Room Dimensions

This listing content provided by REALTOR.ca
has
been licensed by REALTOR®
members of The Canadian Real Estate Association
members of The Canadian Real Estate Association
Nearby Listings Stat
Active listings
19
Min Price
$1,999
Max Price
$2,900
Avg Price
$2,328
Days on Market
28 days
Sold listings
11
Min Sold Price
$1,995
Max Sold Price
$2,800
Avg Sold Price
$2,213
Days until Sold
20 days






























