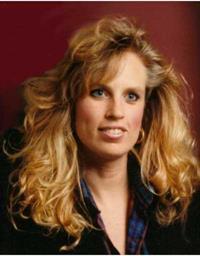115 Cricket Crescent, Ottawa
- Bedrooms: 3
- Bathrooms: 3
- Type: Residential
- Added: 68 days ago
- Updated: 37 days ago
- Last Checked: 17 hours ago
Welcome to 115 Cricket Cres, located just 10 minutes from Kanata in the serene community of Dunrobin. This 4 bedrooms & 2 1/2 bathrooms home offers ample space for families of all sizes. The main floor has an inviting layout with an easy flow, creating an ideal environment for both daily living & entertaining. The heart of the home is the family room, where windows flood the space with natural light & patio doors provide access to a large deck. Outside, a generously sized backyard awaits, offering endless possibilities to create your own private oasis. Whether you envision a garden retreat, a play area for children, or an entertainment area for summer gatherings, the spacious yard provides the canvas to bring your dreams to life. Located in Dunrobin, residents enjoy a tranquil suburban setting with the convenience of nearby amenities in Kanata just a short drive away. Schedule your showing today & imagine all the possibilities! (id:1945)
powered by

Show
More Details and Features
Property DetailsKey information about 115 Cricket Crescent
- Cooling: Central air conditioning
- Heating: Forced air, Natural gas
- Stories: 2
- Year Built: 1993
- Structure Type: House
- Exterior Features: Brick, Siding
- Foundation Details: Block, Poured Concrete
Interior FeaturesDiscover the interior design and amenities
- Basement: Partially finished, Full
- Flooring: Tile, Hardwood, Vinyl
- Appliances: Washer, Refrigerator, Dishwasher, Stove, Dryer, Freezer
- Bedrooms Total: 3
- Fireplaces Total: 1
- Bathrooms Partial: 1
Exterior & Lot FeaturesLearn about the exterior and lot specifics of 115 Cricket Crescent
- Water Source: Drilled Well
- Parking Total: 10
- Parking Features: Attached Garage
- Road Surface Type: Paved road
- Lot Size Dimensions: 98.3 ft X 241.03 ft
Location & CommunityUnderstand the neighborhood and community
- Common Interest: Freehold
- Community Features: Family Oriented
Utilities & SystemsReview utilities and system installations
- Sewer: Septic System
Tax & Legal InformationGet tax and legal details applicable to 115 Cricket Crescent
- Tax Year: 2023
- Parcel Number: 045640051
- Tax Annual Amount: 3110
- Zoning Description: Residential
Room Dimensions

This listing content provided by REALTOR.ca
has
been licensed by REALTOR®
members of The Canadian Real Estate Association
members of The Canadian Real Estate Association
Nearby Listings Stat
Active listings
1
Min Price
$650,000
Max Price
$650,000
Avg Price
$650,000
Days on Market
67 days
Sold listings
1
Min Sold Price
$998,900
Max Sold Price
$998,900
Avg Sold Price
$998,900
Days until Sold
34 days
Additional Information about 115 Cricket Crescent
































