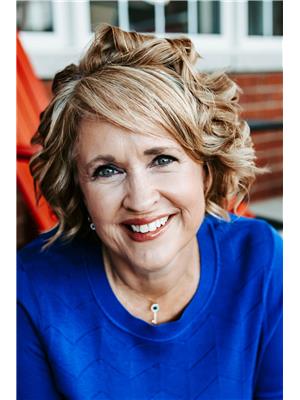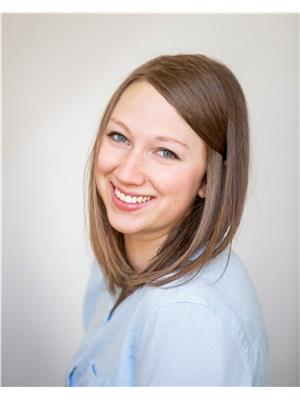147 Archie Street, Ottawa
- Bedrooms: 6
- Bathrooms: 2
- Type: Residential
- Added: 66 days ago
- Updated: 27 days ago
- Last Checked: 22 hours ago
A lovingly maintained home, high and dry on a family-oriented cul-de-sac. Three bedrooms on the main level and three on the lower level to accommodate a large family or could be set up as a duplex. Two 4-piece bathrooms - one on each level. Many updates completed in recent years include the entire septic system (2022) which would allow an additional two-bedroom apartment expansion. New well pump and pressure tank (2022). A single attached garage comes complete with storage and workbench as does the 8x12 shed located in the corner of the property. Beautiful butterfly gardens have been developed over the years. A short walk to the beach, hiking/cross-country skiing in the forest and boat launch. The community centre is also within walking distance and offers many activities for all ages. Move in ready. Quick closing available. (id:1945)
powered by

Show
More Details and Features
Property DetailsKey information about 147 Archie Street
- Cooling: Central air conditioning
- Heating: Forced air, Electric
- Stories: 1
- Year Built: 1985
- Structure Type: House
- Exterior Features: Brick, Siding
- Foundation Details: Poured Concrete
- Architectural Style: Raised ranch
Interior FeaturesDiscover the interior design and amenities
- Basement: Finished, Full
- Flooring: Tile, Hardwood, Laminate
- Appliances: Washer, Refrigerator, Dishwasher, Stove, Dryer, Hood Fan, Blinds
- Bedrooms Total: 6
Exterior & Lot FeaturesLearn about the exterior and lot specifics of 147 Archie Street
- Lot Features: Cul-de-sac
- Water Source: Drilled Well
- Parking Total: 7
- Parking Features: Attached Garage, Surfaced
- Lot Size Dimensions: 100 ft X 152 ft
Location & CommunityUnderstand the neighborhood and community
- Common Interest: Freehold
- Community Features: Family Oriented
Tax & Legal InformationGet tax and legal details applicable to 147 Archie Street
- Tax Year: 2024
- Parcel Number: 045760151
- Tax Annual Amount: 2908
- Zoning Description: V1H
Room Dimensions

This listing content provided by REALTOR.ca
has
been licensed by REALTOR®
members of The Canadian Real Estate Association
members of The Canadian Real Estate Association
Nearby Listings Stat
Active listings
2
Min Price
$599,999
Max Price
$949,000
Avg Price
$774,500
Days on Market
86 days
Sold listings
0
Min Sold Price
$0
Max Sold Price
$0
Avg Sold Price
$0
Days until Sold
days
Additional Information about 147 Archie Street










































