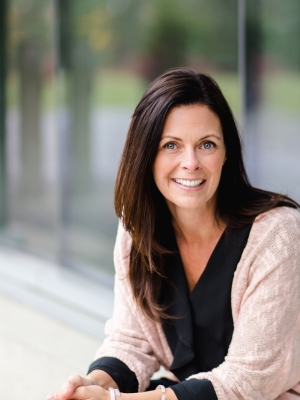2655 Westsyde Road Unit 16, Kamloops
- Bedrooms: 5
- Bathrooms: 3
- Living area: 2284 square feet
- Type: Duplex
- Added: 29 days ago
- Updated: 15 days ago
- Last Checked: 13 hours ago
Fantastic 5 bedroom half duplex nestled in the meticulously kept Parksyde Place complex. This home has a great layout with the primary bedroom and 4 pc ensuite on the main level. The kitchen has updated stainless steel appliances and a garden door onto the deck that overlooks a newly landscaped yard. The large windows in the living room bring in a ton of light. The main floor laundry has newer Electrolux washer/dryer, storage and is plumbed for a sink. Upstairs are two nice sized bedrooms and a tastefully updated 3pc bathroom. In the partially finished basement, there are 2 more bedrooms, a space for storage or a den, the bathroom is currently a 2pc with room for a shower/ tub, a huge rec room and more storage in the big closets at the back door. The yard is fully fenced with beautiful raised garden beds filled with blueberries, blackberries, raspberries and saskatoons. Book your showing today! This complex is 55+. (id:1945)
powered by

Property DetailsKey information about 2655 Westsyde Road Unit 16
Interior FeaturesDiscover the interior design and amenities
Exterior & Lot FeaturesLearn about the exterior and lot specifics of 2655 Westsyde Road Unit 16
Location & CommunityUnderstand the neighborhood and community
Property Management & AssociationFind out management and association details
Utilities & SystemsReview utilities and system installations
Tax & Legal InformationGet tax and legal details applicable to 2655 Westsyde Road Unit 16
Room Dimensions

This listing content provided by REALTOR.ca
has
been licensed by REALTOR®
members of The Canadian Real Estate Association
members of The Canadian Real Estate Association
Nearby Listings Stat
Active listings
15
Min Price
$599,900
Max Price
$1,299,000
Avg Price
$791,067
Days on Market
47 days
Sold listings
9
Min Sold Price
$549,900
Max Sold Price
$1,024,900
Avg Sold Price
$714,044
Days until Sold
70 days
Nearby Places
Additional Information about 2655 Westsyde Road Unit 16

















