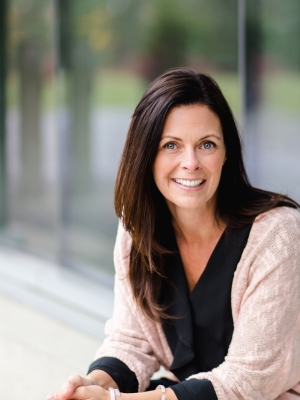125 Fernie Place, Kamloops
- Bedrooms: 4
- Bathrooms: 2
- Living area: 1768 square feet
- Type: Duplex
- Added: 32 days ago
- Updated: 15 days ago
- Last Checked: 17 hours ago
'Move in' ready 1/2 duplex located in Sahali and within walking distance to TRU as well as shopping and other amenities. This fully finished basement entry home has new paint throughout, new carpeting, new bathroom faucets, toilets and is vacant and ready for immediate occupancy. The main floor has an open living room, dining area with gas f/p and large window to bring in lots of light. Kitchen has white cabinets and includes fridge, new stove and dishwasher. 3 bedrooms on the main living area with a spacious primary bedroom which has a garden door leading to the backyard. The fully finished basement has access to the single garage which has an electric door opener and includes a bedroom, den and flex room as well as a 4-pce bathroom, laundry with new dryer as well as a b/i bar area with mini fridge. The backyard provides privacy and is flat, fenced and has u/g sprinklers. Good parking with new double concrete driveway. Roof replace this year. (id:1945)
powered by

Property DetailsKey information about 125 Fernie Place
Interior FeaturesDiscover the interior design and amenities
Exterior & Lot FeaturesLearn about the exterior and lot specifics of 125 Fernie Place
Location & CommunityUnderstand the neighborhood and community
Utilities & SystemsReview utilities and system installations
Tax & Legal InformationGet tax and legal details applicable to 125 Fernie Place
Additional FeaturesExplore extra features and benefits
Room Dimensions

This listing content provided by REALTOR.ca
has
been licensed by REALTOR®
members of The Canadian Real Estate Association
members of The Canadian Real Estate Association
Nearby Listings Stat
Active listings
66
Min Price
$199,900
Max Price
$1,550,000
Avg Price
$569,823
Days on Market
117 days
Sold listings
25
Min Sold Price
$120,000
Max Sold Price
$799,900
Avg Sold Price
$479,584
Days until Sold
66 days
Nearby Places
Additional Information about 125 Fernie Place
















