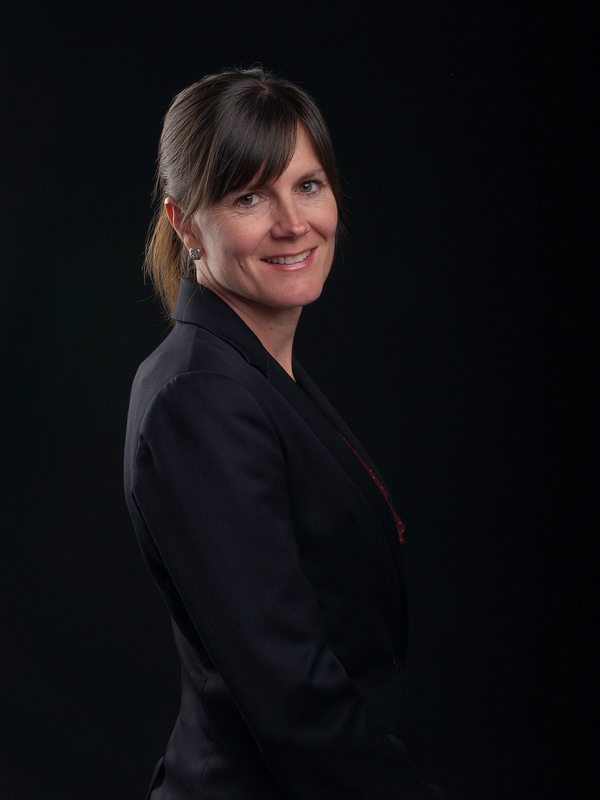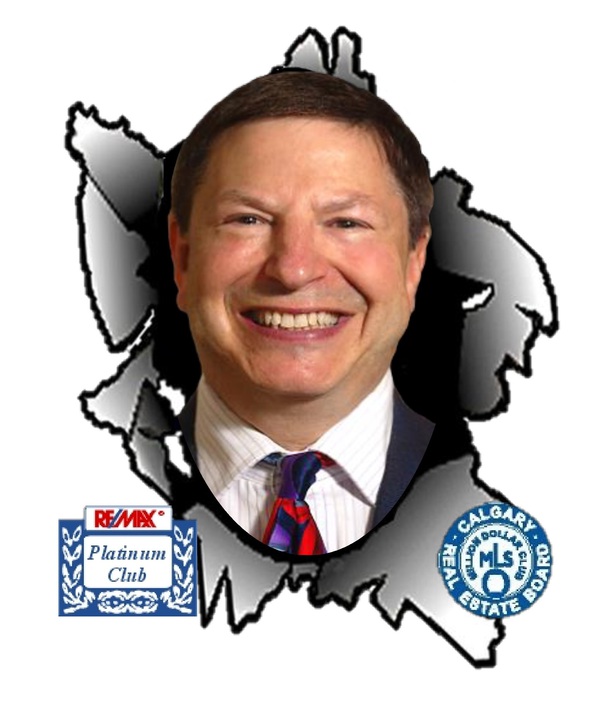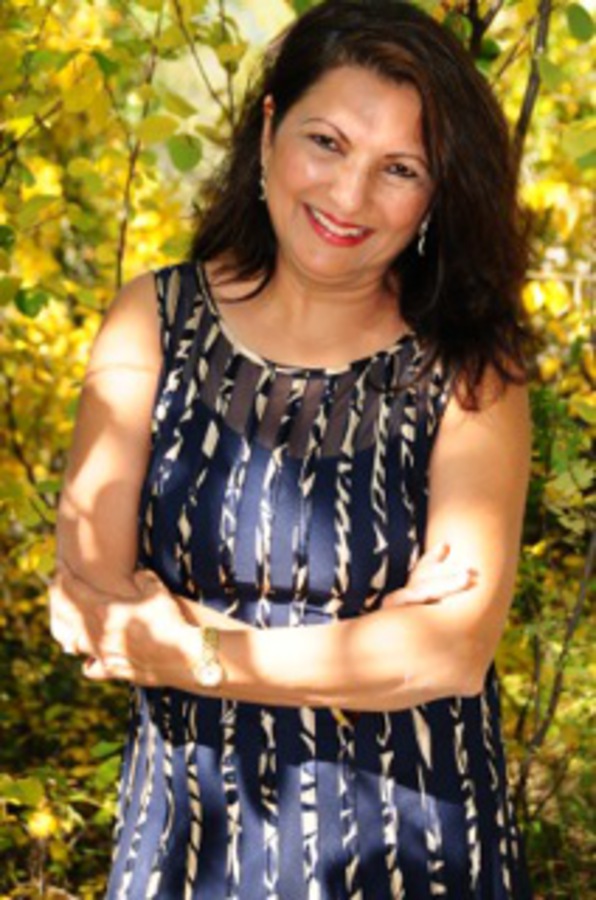502 1334 14 Avenue Sw, Calgary
- Bedrooms: 2
- Bathrooms: 2
- Living area: 901.69 square feet
- Type: Apartment
- Added: 6 days ago
- Updated: 1 days ago
- Last Checked: 18 hours ago
Welcome to Harcourt Estates, an exceptional 2-bedroom, 2-bathroom corner unit located in the heart of Calgary’s vibrant Beltline district. This beautifully designed apartment offers a spacious open-concept layout that seamlessly integrates the living, dining, and kitchen areas, creating a perfect setting for both relaxation and entertainment. The kitchen is a standout feature, boasting modern finishes, sleek appliances, and newly renovated under-cabinet lighting that enhances both functionality and aesthetics. As a corner unit, this home benefits from extra windows, allowing natural light to flood in and illuminate the well-appointed interiors. The two generously sized bedrooms provide ample space, while the two bathrooms offer convenience and comfort. Additionally, the unit comes with in suite laundry, one assigned underground parking stall, plenty of street parking for a second vehicle, and one designated storage locker, ensuring that you have everything you need for a hassle-free lifestyle. Located within walking distance of some of Calgary's best restaurants, lounges, and entertainment options including 17th ave, you’ll have the city's dynamic dining and social scene right at your doorstep. This property represents the perfect blend of modern design and urban convenience, making it an ideal choice for those seeking a stylish and accessible inner-city living experience, or a young professional or couple. Investors, look no further as this unit is easy to rent in a desirable community. Additional benefits of the area include several grocery stores, fitness centers, and Calgary transit with both bus routes and LRT within walking distance. Don’t miss the opportunity to call this stunning apartment your new home. (id:1945)
powered by

Property Details
- Cooling: None
- Heating: Baseboard heaters, Natural gas
- Stories: 9
- Year Built: 1979
- Structure Type: Apartment
- Exterior Features: Concrete, Brick
- Architectural Style: High rise
- Construction Materials: Poured concrete
Interior Features
- Flooring: Laminate
- Appliances: Washer, Refrigerator, Range - Electric, Dishwasher, Oven, Dryer, Microwave, Microwave Range Hood Combo, Window Coverings
- Living Area: 901.69
- Bedrooms Total: 2
- Fireplaces Total: 1
- Bathrooms Partial: 1
- Above Grade Finished Area: 901.69
- Above Grade Finished Area Units: square feet
Exterior & Lot Features
- Lot Features: Closet Organizers, Parking
- Parking Total: 1
- Parking Features: Underground
Location & Community
- Common Interest: Condo/Strata
- Street Dir Suffix: Southwest
- Subdivision Name: Beltline
- Community Features: Pets Allowed
Property Management & Association
- Association Fee: 774.24
- Association Fee Includes: Property Management, Waste Removal, Ground Maintenance, Water, Parking, Reserve Fund Contributions
Tax & Legal Information
- Tax Year: 2024
- Parcel Number: 0011518546
- Tax Annual Amount: 1472
- Zoning Description: CC-MH
Room Dimensions
This listing content provided by REALTOR.ca has
been licensed by REALTOR®
members of The Canadian Real Estate Association
members of The Canadian Real Estate Association


















