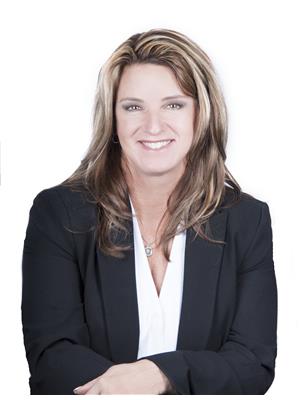92 Main Street N, Norfolk
- Bedrooms: 4
- Bathrooms: 3
- Type: Residential
- Added: 58 days ago
- Updated: 35 days ago
- Last Checked: 15 days ago
This captivating century home offers a unique opportunity to own a piece of history while enjoying the comforts of contemporary living. Steeped in history and architectural grace, this 4-bedroom, 3-bathroom home seamlessly blends classic charm with modern convenience, embrace the character and craftsmanship of yesteryear with stunning hardwood floors and intricate woodwork throughout. Step outside to discover the enchanting outdoor spaces, multiple decks offer a seamless extension of living areas providing the perfect setting for al fresco dining, entertaining, or simply enjoying the tranquility of the surroundings. Practicality meets convenience with an oversize double garage providing ample space for vehicles, storage or even a workshop for the hobbyist. Immerse yourself in the idyllic atmosphere of Waterford. Enjoy the charm of a close-knit community while being just a stone's throw away from local amenities and attractions. Don't miss the chance to make this charming residence your forever home. Schedule a viewing and experience the timeless beauty of Waterford living. (id:1945)
powered by

Property Details
- Cooling: Central air conditioning
- Heating: Forced air, Natural gas
- Stories: 2
- Structure Type: House
- Exterior Features: Vinyl siding
- Foundation Details: Stone
Interior Features
- Basement: Partially finished, Full
- Appliances: Washer, Refrigerator, Water softener, Dishwasher, Stove, Dryer, Microwave, Window Coverings, Garage door opener, Garage door opener remote(s), Water Heater
- Bedrooms Total: 4
- Fireplaces Total: 1
- Bathrooms Partial: 1
Exterior & Lot Features
- Water Source: Municipal water
- Parking Total: 8
- Parking Features: Attached Garage
- Lot Size Dimensions: 67 x 104 FT
Location & Community
- Directions: Corner of Main St N and College St W
- Common Interest: Freehold
- Street Dir Suffix: North
Utilities & Systems
- Sewer: Sanitary sewer
Tax & Legal Information
- Tax Year: 2024
- Tax Annual Amount: 3774
- Zoning Description: R2
Room Dimensions
This listing content provided by REALTOR.ca has
been licensed by REALTOR®
members of The Canadian Real Estate Association
members of The Canadian Real Estate Association















