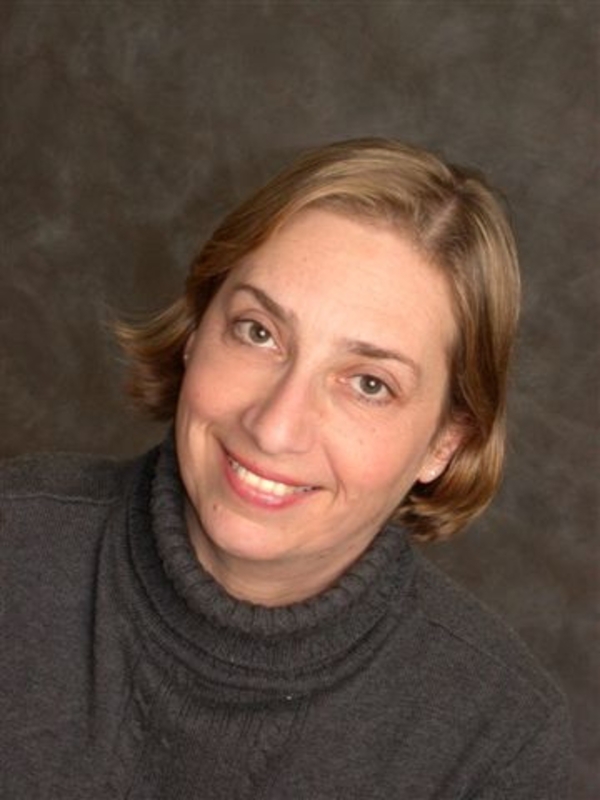146 Evanspark Circle Nw, Calgary
- Bedrooms: 4
- Bathrooms: 4
- Living area: 2651 square feet
- Type: Residential
- Added: 9 days ago
- Updated: 8 days ago
- Last Checked: 12 hours ago
Welcome to this stunning 2-story home in the highly desirable community of Evanston, offering over 3,669 square feet of meticulously developed living space. Step into an impressive main level, featuring stylish vinyl plank flooring and a bright, open layout. The living room boasts a wood-burning fireplace adorned with exceptional stonework, a charming mantle, and thoughtfully designed alcoves. The kitchen is a chef’s delight, showcasing luxurious granite countertops, high-end cabinets, gas rough-in for stove and an expansive island perfect for entertaining. A convenient walk-through pantry connects the kitchen to the mudroom, making it ideal for busy families. The primary bedroom is a serene retreat with a massive walk-in closet, and a vaulted spa-like 5-piece ensuite bathroom complete with a soaking tub. The upper level also offers a huge vaulted bonus room, perfect for large families, along with three generously sized bedrooms, each with its own walk-in closet, and an additional 4-piece bathroom. The fully developed basement adds even more living space, featuring a 4th bedroom, a bathroom, a den, a wet bar, and a large recreation room perfect for entertaining guests. Outside, you’ll find a spacious backyard with a maintenance-free deck, ideal for relaxing and enjoying the outdoors. This well-cared-for, immaculate home is loaded with custom upgrades and updates like new paint, new roof and more. Steps from a playground and minutes away from new elementary schools and shopping. Don’t miss the opportunity to make this your dream home. Book your private showing today or explore the 3D tour online! (id:1945)
powered by

Property DetailsKey information about 146 Evanspark Circle Nw
Interior FeaturesDiscover the interior design and amenities
Exterior & Lot FeaturesLearn about the exterior and lot specifics of 146 Evanspark Circle Nw
Location & CommunityUnderstand the neighborhood and community
Utilities & SystemsReview utilities and system installations
Tax & Legal InformationGet tax and legal details applicable to 146 Evanspark Circle Nw
Additional FeaturesExplore extra features and benefits
Room Dimensions

This listing content provided by REALTOR.ca
has
been licensed by REALTOR®
members of The Canadian Real Estate Association
members of The Canadian Real Estate Association
Nearby Listings Stat
Active listings
51
Min Price
$479,000
Max Price
$1,185,000
Avg Price
$784,244
Days on Market
41 days
Sold listings
31
Min Sold Price
$489,999
Max Sold Price
$1,100,000
Avg Sold Price
$777,247
Days until Sold
54 days
Nearby Places
Additional Information about 146 Evanspark Circle Nw














