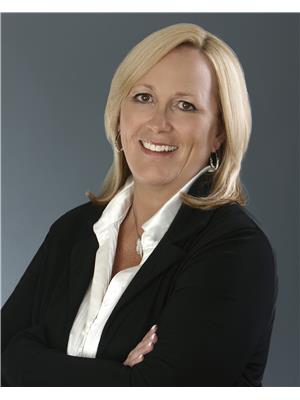656 Lakeside Dr, Rural Parkland County
- Bedrooms: 3
- Bathrooms: 2
- Living area: 163.15 square meters
- Type: Residential
Source: Public Records
Note: This property is not currently for sale or for rent on Ovlix.
We have found 6 Houses that closely match the specifications of the property located at 656 Lakeside Dr with distances ranging from 2 to 10 kilometers away. The prices for these similar properties vary between 349,000 and 650,000.
Recently Sold Properties
Nearby Places
Name
Type
Address
Distance
Spring Lake RV Resort
Rv park
499 Lakeside Dr
0.7 km
Stony Plain Airport
Airport
Canada
4.5 km
Alberta Young Guns Paintball
Store
53129 Range Road 13
6.5 km
Camp'N Class RV Park
Rv park
4107 50 St
8.3 km
High Park School
School
40 Highridge Way
9.4 km
Stony Plain Golf Course
Establishment
18 Fairway Dr
9.9 km
Motel 6 Stony Plain
Establishment
66 Boulder Blvd
10.2 km
Dairy Queen
Store
68 Boulder Blvd
10.2 km
Boston Pizza
Restaurant
70 Boulder Blvd
10.2 km
Ramada Stony Plain Hotel and Suites
Lodging
3301 43 Ave
10.3 km
Tim Hortons
Cafe
72 Boulder Blvd
10.3 km
Travelodge Stony Plain
Lodging
74 Boulder Blvd
10.4 km
Property Details
- Heating: Heat Pump
- Stories: 1
- Year Built: 2023
- Structure Type: House
- Architectural Style: Bungalow
Interior Features
- Basement: None
- Appliances: Washer, Refrigerator, Dishwasher, Stove, Dryer, Hood Fan, Storage Shed, Window Coverings, Garage door opener, Garage door opener remote(s), Fan
- Living Area: 163.15
- Bedrooms Total: 3
Exterior & Lot Features
- View: Lake view
- Lot Features: Hillside, Private setting, Treed, Paved lane, No back lane, No Smoking Home
- Lot Size Units: acres
- Parking Features: Detached Garage, Heated Garage
- Building Features: Ceiling - 10ft, Vinyl Windows
- Lot Size Dimensions: 0.25
Tax & Legal Information
- Parcel Number: 656
Additional Features
- Photos Count: 51
- Security Features: Smoke Detectors
- Property Condition: Insulation upgraded
- Map Coordinate Verified YN: true
Designed for architectural brilliance & engineered for maximum energy-efficiency, this exquisite lake village home seamlessly blends a modern scheme with nature's splendor. This all-main-floor lifestyle, within the double-framed construction, brings together 1756 sq ft of air conditioned living space all united tastefully with luxury vinyl plank flooring, and sharing airy vaulted ceilings. Beyond the mudroom/laundry & European tilt & turn windows off the entrance, a bright kitchen doesn't compromise on space or storage, while the adjoining dining room leads to your private panoramic views of the greenspace & lake behind. The living room is warmed by a wood burning stove and offers direct access to your raised deck via sunset friendly sliding doors. Two extremely generous bedrooms are serviced by a 4pc main bathroom donning an insulated tub, while the primary retreat is an oasis of it's own with 3 pc ensuite and vistas of its own. The double garage has an office space and doubles as a workshop. RV parking! (id:1945)











