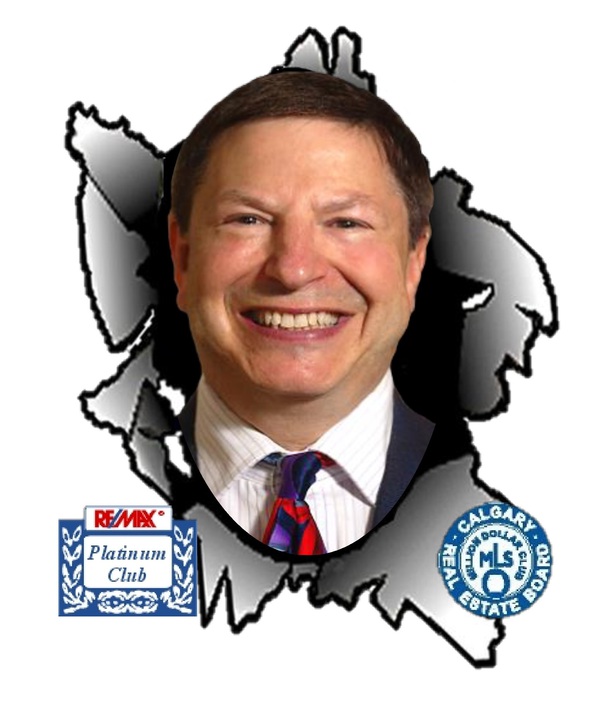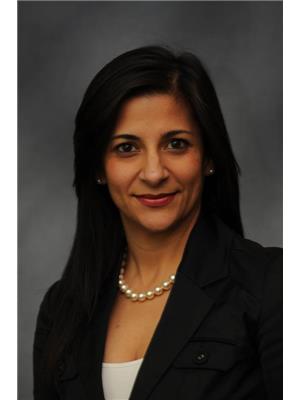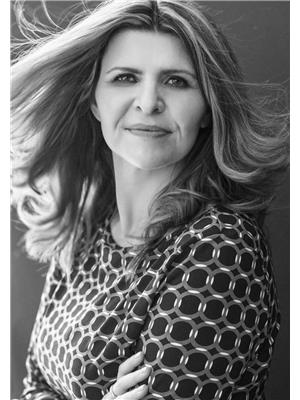205 1613 11 Avenue Sw, Calgary
- Bedrooms: 1
- Bathrooms: 1
- Living area: 557.6 square feet
- Type: Apartment
- Added: 52 days ago
- Updated: 3 days ago
- Last Checked: 14 hours ago
Discover this well-maintained 1 bed, 1 bath condo in the highly sought-after community of Sunalta. Freshly painted throughout, this second floor secure unit feels bright and inviting. This unit offers an open space concept with stainless steel appliances in the kitchen; including brand new Quartz countertops, fresh new backsplash, and a brand new over the range microwave. The overhang on the kitchen island gives you an opportunity to present an eat in kitchen and use the other living space to suit your needs. There is ample storage including a storage room, a large pantry, large linen closet, a large coat closet and a ton of cabinet space as well! The bathroom has been recently upgraded with Quartz countertop, a new sink, a new shower surround, a modern toilet, and updated hardware. Enjoy the convenience of in-suite laundry, eliminating the need to haul your laundry around. Recent building updates include new windows, new patio door, new roof and a new boiler system currently being installed. Your assigned covered parking stall with a plug to plug your vehicle in will save you time during snowy winters. The building is exceptionally quiet, offering a peaceful living environment. With numerous walkable amenities and the train station just a few blocks away, you can enjoy the best of both worlds. Don’t miss out on this fantastic opportunity to experience Sunalta living! Call your favourite REALTOR® to book a showing today. (id:1945)
powered by

Property DetailsKey information about 205 1613 11 Avenue Sw
Interior FeaturesDiscover the interior design and amenities
Exterior & Lot FeaturesLearn about the exterior and lot specifics of 205 1613 11 Avenue Sw
Location & CommunityUnderstand the neighborhood and community
Property Management & AssociationFind out management and association details
Tax & Legal InformationGet tax and legal details applicable to 205 1613 11 Avenue Sw
Room Dimensions

This listing content provided by REALTOR.ca
has
been licensed by REALTOR®
members of The Canadian Real Estate Association
members of The Canadian Real Estate Association
Nearby Listings Stat
Active listings
203
Min Price
$183,900
Max Price
$4,999,900
Avg Price
$347,514
Days on Market
50 days
Sold listings
121
Min Sold Price
$134,900
Max Sold Price
$849,000
Avg Sold Price
$306,683
Days until Sold
55 days
















